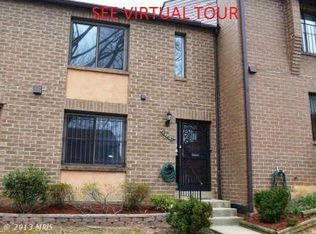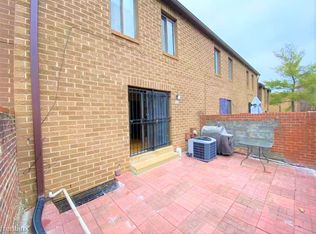Welcome home to this beautifully renovated end unit Townhome! Luxury vinyl flooring throughout, recessed lighting, gorgeous updated bathrooms and fully updated kitchen with Stainless Steel appliances will make living here a dream. 3 levels of living space to relax and enterain guests including a great patio outback for grilling! 3 bedrooms and 2 bathrooms on the upper level and an additional room in the basement which would make a wonderful office or den! Huge finished basement great for entertaining! Minimum credit score of 700 required for all applicants. Reach out to Agent for rental application.
This property is off market, which means it's not currently listed for sale or rent on Zillow. This may be different from what's available on other websites or public sources.


