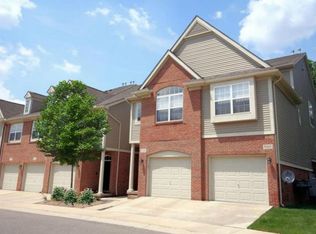Sold
$430,000
3161 Asher Rd, Ann Arbor, MI 48104
2beds
2,172sqft
Condominium
Built in 2004
-- sqft lot
$432,900 Zestimate®
$198/sqft
$3,292 Estimated rent
Home value
$432,900
$385,000 - $485,000
$3,292/mo
Zestimate® history
Loading...
Owner options
Explore your selling options
What's special
This stylish Berkshire Creek condo has been thoughtfully updated and meticulously maintained by its original owner so you can move right in and enjoy! This expansive residence features over 2,100 square feet of open living space and stunning views of Berkshire Creek Nature Area. The heart of the home is the vaulted great room with gas fireplace, which connects the formal dining room with the attractive kitchen fitted with granite counters, stainless steel appliances, and clean white cabinets. The kitchen also provides access to the newer composite deck with serene views of the woods - perfect for enjoying your morning coffee or relaxing after a long day at work. The primary bedroom features two generously sized closets and a private bath with dual vanity and spa tub. In addition to a second bedroom and second full bathroom, this unit offers a unique loft space and private study area with huge built-in desk. Plenty of flexibility for work, play, or exercise. Newer luxury vinyl plank flooring and fresh paint throughout much of the condo. Great location within walking distance to Whole Foods, Barnes and Noble, and many other retail and dining establishments. Convenient to three bus routes for easy transportation to the UM hospital campus, Carpenter Road shopping, and Ann Arbor and Ypsilanti downtowns. Prefer to drive or have a longer commute? Your vehicles will stay clean and dry in the attached 2-car tandem garage. Luxury condo living in an unbeatable location - don't miss this one!
Zillow last checked: 8 hours ago
Listing updated: May 06, 2025 at 06:24am
Listed by:
Aleksandr Milshteyn 734-417-3560,
Real Estate One Inc,
Dawn Yerkes 734-846-8004,
Real Estate One Inc
Bought with:
Tammi Ebenhoeh, 6501326158
The Charles Reinhart Company
Source: MichRIC,MLS#: 25014094
Facts & features
Interior
Bedrooms & bathrooms
- Bedrooms: 2
- Bathrooms: 3
- Full bathrooms: 2
- 1/2 bathrooms: 1
Primary bedroom
- Level: Upper
Bedroom 2
- Level: Upper
Primary bathroom
- Level: Upper
Bathroom 2
- Level: Upper
Bathroom 3
- Level: Upper
Dining room
- Level: Upper
Kitchen
- Level: Upper
Laundry
- Level: Upper
Living room
- Level: Upper
Loft
- Level: Upper
Office
- Level: Upper
Heating
- Forced Air
Cooling
- Central Air
Appliances
- Included: Dishwasher, Disposal, Dryer, Microwave, Oven, Range, Refrigerator, Washer
- Laundry: Laundry Room, Main Level
Features
- Flooring: Carpet, Tile, Vinyl
- Windows: Screens, Window Treatments
- Basement: Slab
- Number of fireplaces: 1
- Fireplace features: Gas Log, Living Room
Interior area
- Total structure area: 2,172
- Total interior livable area: 2,172 sqft
Property
Parking
- Total spaces: 2
- Parking features: Tandem, Garage Faces Front, Garage Door Opener, Attached
- Garage spaces: 2
Features
- Stories: 3
Lot
- Features: Sidewalk, Adj to Public Land, Shrubs/Hedges
Details
- Parcel number: 090935303039
- Zoning description: R4A
Construction
Type & style
- Home type: Condo
- Property subtype: Condominium
Materials
- Brick, Vinyl Siding, Wood Siding
- Roof: Composition,Shingle
Condition
- New construction: No
- Year built: 2004
Utilities & green energy
- Sewer: Public Sewer, Storm Sewer
- Water: Public
- Utilities for property: Natural Gas Connected, Cable Connected
Community & neighborhood
Location
- Region: Ann Arbor
- Subdivision: Berkshire Creek
HOA & financial
HOA
- Has HOA: Yes
- HOA fee: $405 monthly
- Amenities included: Interior Unit
- Services included: Water, Trash, Snow Removal, Sewer, Maintenance Grounds
- Association phone: 734-994-7374
Other
Other facts
- Listing terms: Cash,Conventional
- Road surface type: Paved
Price history
| Date | Event | Price |
|---|---|---|
| 5/6/2025 | Sold | $430,000-1.1%$198/sqft |
Source: | ||
| 4/16/2025 | Contingent | $434,900$200/sqft |
Source: | ||
| 4/10/2025 | Listed for sale | $434,900+18020.8%$200/sqft |
Source: | ||
| 8/11/2023 | Listing removed | -- |
Source: Zillow Rentals Report a problem | ||
| 6/30/2023 | Listed for rent | $2,895+9.2%$1/sqft |
Source: Zillow Rentals Report a problem | ||
Public tax history
| Year | Property taxes | Tax assessment |
|---|---|---|
| 2025 | $10,424 | $207,400 +3.8% |
| 2024 | -- | $199,800 +2.7% |
| 2023 | -- | $194,500 +2.6% |
Find assessor info on the county website
Neighborhood: Bader
Nearby schools
GreatSchools rating
- 9/10Burns Park Elementary SchoolGrades: K-5Distance: 1.8 mi
- 7/10Tappan Middle SchoolGrades: 6-8Distance: 1.1 mi
- 10/10Huron High SchoolGrades: 9-12Distance: 1.6 mi
Schools provided by the listing agent
- Elementary: Burns Park Elementary School
- Middle: Tappan Middle School
- High: Pioneer High School
Source: MichRIC. This data may not be complete. We recommend contacting the local school district to confirm school assignments for this home.
Get a cash offer in 3 minutes
Find out how much your home could sell for in as little as 3 minutes with a no-obligation cash offer.
Estimated market value$432,900
Get a cash offer in 3 minutes
Find out how much your home could sell for in as little as 3 minutes with a no-obligation cash offer.
Estimated market value
$432,900
