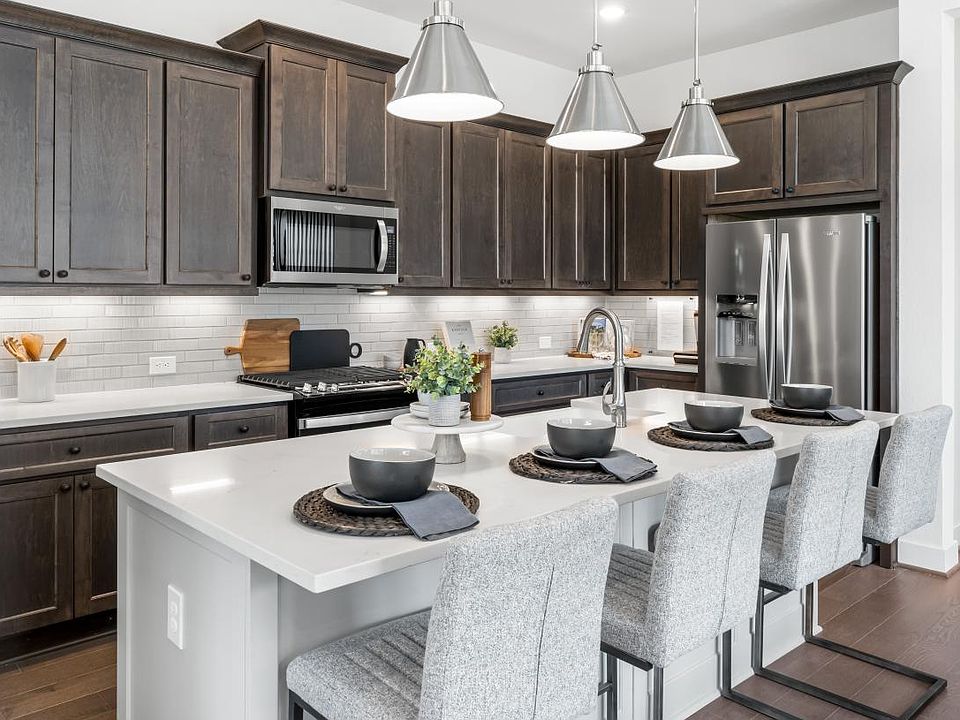MLS# 91358137 - Built by Toll Brothers, Inc. - Oct 2025 completion! ~ The Conor floor plan offers striking curb appeal and a thoughtfully designed layout that blends luxury with everyday livability. Step into the grand foyer, where a soaring 14-foot tray ceiling sets the tone for the elegance that awaits. Just beyond, the spacious family room features a beautiful tray ceiling and a cozy fireplace perfect for gathering with loved ones or relaxing after a long day. Guests will feel right at home in the private bedroom suite, complete with its own en-suite bath, offering comfort and privacy for family and visitors alike. Every detail in this home has been professionally curated with creativity, quality, and care, from the flow of the floor plan to the elegant finishes throughout. Come experience the charm and sophistication of the Conor for yourself. Located in the desirable Pecan Ridge community just north of Fulshear off Highway 359 you'll enjoy convenient access to I-10, FM 1093,
New construction
$415,000
31607 Hatcher Grove Ln, Fulshear, TX 77441
4beds
2,150sqft
Single Family Residence
Built in 2025
6,446.88 Square Feet Lot
$408,300 Zestimate®
$193/sqft
$96/mo HOA
What's special
Cozy fireplaceElegant finishesGrand foyerStriking curb appealSpacious family roomPrivate bedroom suiteEn-suite bath
Call: (346) 375-5957
- 87 days |
- 42 |
- 4 |
Zillow last checked: 7 hours ago
Listing updated: September 20, 2025 at 02:32am
Listed by:
Ben Caballero TREC #096651 888-872-6006,
HomesUSA.com
Source: HAR,MLS#: 91358137
Travel times
Facts & features
Interior
Bedrooms & bathrooms
- Bedrooms: 4
- Bathrooms: 3
- Full bathrooms: 3
Rooms
- Room types: Family Room, Guest Suite, Utility Room
Primary bathroom
- Features: Primary Bath: Shower Only
Kitchen
- Features: Kitchen Island, Kitchen open to Family Room, Pantry, Under Cabinet Lighting, Walk-in Pantry
Heating
- Natural Gas, Zoned
Cooling
- Ceiling Fan(s), Electric, Zoned
Appliances
- Included: ENERGY STAR Qualified Appliances, Disposal, Electric Oven, Microwave, Gas Cooktop, Dishwasher
- Laundry: Washer Hookup
Features
- Formal Entry/Foyer, Prewired for Alarm System, En-Suite Bath, Primary Bed - 1st Floor, Walk-In Closet(s)
- Flooring: Carpet, Tile, Vinyl
- Number of fireplaces: 1
- Fireplace features: Electric
Interior area
- Total structure area: 2,150
- Total interior livable area: 2,150 sqft
Property
Parking
- Total spaces: 2
- Parking features: Attached
- Attached garage spaces: 2
Features
- Stories: 1
- Patio & porch: Covered, Porch
- Exterior features: Back Green Space, Sprinkler System
- Fencing: Back Yard,Full
Lot
- Size: 6,446.88 Square Feet
- Features: Greenbelt, Subdivided, 1/4 Up to 1/2 Acre
Details
- Parcel number: 6554060010260901
Construction
Type & style
- Home type: SingleFamily
- Architectural style: Traditional
- Property subtype: Single Family Residence
Materials
- Blown-In Insulation, Brick
- Foundation: Slab
- Roof: Composition
Condition
- New construction: Yes
- Year built: 2025
Details
- Builder name: Toll Brothers, Inc.
Utilities & green energy
- Water: Water District
Green energy
- Energy efficient items: Attic Vents, Thermostat, Lighting
Community & HOA
Community
- Security: Prewired for Alarm System
- Subdivision: Pecan Ridge - Premier Collection
HOA
- Has HOA: Yes
- HOA fee: $1,150 annually
Location
- Region: Fulshear
Financial & listing details
- Price per square foot: $193/sqft
- Date on market: 7/11/2025
- Listing terms: Cash,Conventional,FHA,VA Loan
About the community
PoolPlaygroundPondClubhouse
Welcome to the Premier Collection, one of the three luxurious collections within the master-planned Pecan Ridge new home community in Fulshear, Texas. The Premier Collection offers six distinctive home designs ranging from 1,900 square feet to 2,600 square feet on 45-foot home sites. Homes in this collection will include one- and two-story homes, ranging from 3 to 4 bedrooms, 2 to 3.5 baths, and 2- to 3-car garages with options for personalization. Home price does not include any home site premium.
Source: Toll Brothers Inc.

