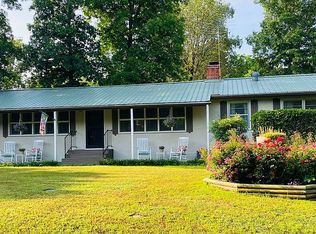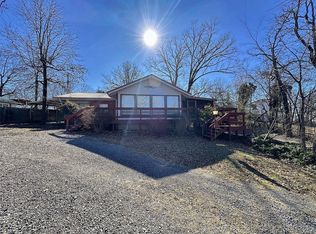Sold for $179,883 on 04/21/25
$179,883
31606 S 533rd Rd, Cookson, OK 74427
3beds
1,820sqft
Single Family Residence
Built in 1955
0.36 Acres Lot
$219,900 Zestimate®
$99/sqft
$1,533 Estimated rent
Home value
$219,900
$191,000 - $251,000
$1,533/mo
Zestimate® history
Loading...
Owner options
Explore your selling options
What's special
Come check out this 3 Bed 2 Bath home that adjoins Corp Land! Less than a mile from Lake Tenkiller this home is a perfect spot to stay at the lake. A big open living room with a fireplace has plenty of room to entertain guests. It also offers a nice sized kitchen with lots of counterspace and cabinets. There are two bedrooms with lots of room to add beds, that share a bathroom. An extra room can be a bedroom/extra living space has its own woodburning stove. There is extra storage space in the utility room with a bathroom. Huge, covered porch to grill and relax. A nice fire pit in yard to enjoy the evenings and nights. Home is less than a mile from Cookson Bend Marina and is right down the road from the Deck Restaurant that has food and entertainment. This home is in a great neighborhood yet has the feeling of being secluded. Bring your golf cart or ATV and take a short drive to all the lake amenities. Come see it, this may not last long!
Zillow last checked: 8 hours ago
Listing updated: April 22, 2025 at 12:20pm
Listed by:
Nathan Harris 918-774-2025,
Tenkiller Property.Com LLC
Bought with:
Courtney Hart, 209366
Keller Williams Advantage
Source: MLS Technology, Inc.,MLS#: 2438880 Originating MLS: MLS Technology
Originating MLS: MLS Technology
Facts & features
Interior
Bedrooms & bathrooms
- Bedrooms: 3
- Bathrooms: 2
- Full bathrooms: 2
Primary bedroom
- Description: Master Bedroom,
- Level: First
Bedroom
- Description: Bedroom,
- Level: First
Bedroom
- Description: Bedroom,
- Level: First
Bathroom
- Description: Hall Bath,Full Bath
- Level: First
Bonus room
- Description: Additional Room,Mud Room
- Level: First
Den
- Description: Den/Family Room,Fireplace
- Level: First
Dining room
- Description: Dining Room,Breakfast
- Level: First
Kitchen
- Description: Kitchen,Country
- Level: First
Living room
- Description: Living Room,Fireplace,Great Room
- Level: First
Utility room
- Description: Utility Room,Inside
- Level: First
Heating
- Central, Electric
Cooling
- Central Air
Appliances
- Included: Dryer, Dishwasher, Electric Water Heater, Oven, Range, Refrigerator, Stove, Washer, Electric Oven, Electric Range
- Laundry: Washer Hookup, Electric Dryer Hookup
Features
- Laminate Counters, Other, Ceiling Fan(s)
- Flooring: Carpet, Concrete, Wood Veneer
- Windows: Other
- Basement: Crawl Space
- Number of fireplaces: 2
- Fireplace features: Blower Fan, Other, Wood Burning, Wood BurningStove, Outside
Interior area
- Total structure area: 1,820
- Total interior livable area: 1,820 sqft
Property
Accessibility
- Accessibility features: Other, Accessible Approach with Ramp
Features
- Levels: One
- Stories: 1
- Patio & porch: Deck, Other
- Exterior features: Fire Pit, Other, Satellite Dish
- Pool features: None
- Fencing: None
- Body of water: Tenkiller Lake
Lot
- Size: 0.36 Acres
- Features: Mature Trees
Details
- Additional structures: Storage
- Parcel number: 00000214N22E008200
Construction
Type & style
- Home type: SingleFamily
- Architectural style: Cabin
- Property subtype: Single Family Residence
Materials
- Block, Other
- Foundation: Crawlspace, Other, Slab
- Roof: Metal
Condition
- Year built: 1955
Utilities & green energy
- Sewer: Septic Tank
- Water: Rural
- Utilities for property: Electricity Available, Natural Gas Available, Phone Available, Water Available
Green energy
- Energy efficient items: Other
- Indoor air quality: Ventilation
Community & neighborhood
Security
- Security features: No Safety Shelter, Smoke Detector(s)
Community
- Community features: Sidewalks
Location
- Region: Cookson
- Subdivision: Cherokee Co Unplatted
Other
Other facts
- Listing terms: Conventional,FHA,Other,USDA Loan,VA Loan
Price history
| Date | Event | Price |
|---|---|---|
| 4/21/2025 | Sold | $179,8830%$99/sqft |
Source: | ||
| 3/14/2025 | Pending sale | $179,900$99/sqft |
Source: | ||
| 3/5/2025 | Price change | $179,900-5.3%$99/sqft |
Source: | ||
| 1/25/2025 | Price change | $189,900-5%$104/sqft |
Source: | ||
| 12/19/2024 | Price change | $199,900-7%$110/sqft |
Source: | ||
Public tax history
| Year | Property taxes | Tax assessment |
|---|---|---|
| 2024 | $1,383 +3.3% | $16,015 -6.1% |
| 2023 | $1,338 +102.2% | $17,050 +103.8% |
| 2022 | $662 -0.7% | $8,365 |
Find assessor info on the county website
Neighborhood: 74427
Nearby schools
GreatSchools rating
- 6/10Keys Elementary SchoolGrades: PK-8Distance: 5.8 mi
- 7/10Keys High SchoolGrades: 9-12Distance: 5.3 mi
Schools provided by the listing agent
- Elementary: Keys
- High: Keys
- District: Tenkiller/Keys - Sch Dist (C9)
Source: MLS Technology, Inc.. This data may not be complete. We recommend contacting the local school district to confirm school assignments for this home.

Get pre-qualified for a loan
At Zillow Home Loans, we can pre-qualify you in as little as 5 minutes with no impact to your credit score.An equal housing lender. NMLS #10287.

