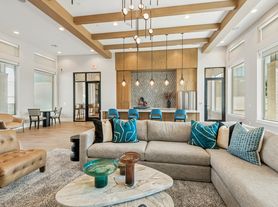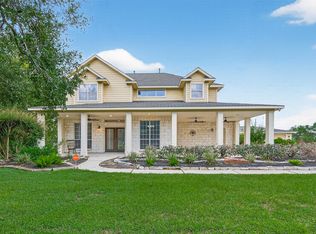Discover this spacious and well-appointed 5-bedroom, 3.5-bath home with 2,721 sq ft on an oversized lot in the desirable Dellrose community of Hockley, TX. Designed with comfort and functionality in mind, this home features an open-concept floor plan, perfect for entertaining or everyday living. The kitchen boasts quartz countertops, huge kitchen island for ample counter space, and modern finishes. The primary bedroom is located on the main floor for added privacy. Primary closet connects to the downstairs utility room. The upstairs offers four generously sized bedrooms, two full baths, and a versatile game room. Enjoy the oversized covered patio ideal for relaxing or hosting guests. Located just minutes from H-E-B, local restaurants, and the Houston Premium Outlets, with easy access to Hwy 290. Perfect for families or professionals schedule your tour today! **WASHER, DRYER AND REFRIGERATOR INCLUDED. Landlord is also opened to furnishing downstairs**
Copyright notice - Data provided by HAR.com 2022 - All information provided should be independently verified.
House for rent
$2,950/mo
31603 Rosebud Valley Ln, Hockley, TX 77447
5beds
2,778sqft
Price may not include required fees and charges.
Singlefamily
Available now
-- Pets
Electric
In unit laundry
2 Attached garage spaces parking
Natural gas
What's special
Modern finishesOpen-concept floor planOversized covered patioQuartz countertopsVersatile game roomOversized lotDownstairs utility room
- 101 days |
- -- |
- -- |
Travel times
Looking to buy when your lease ends?
Consider a first-time homebuyer savings account designed to grow your down payment with up to a 6% match & 3.83% APY.
Facts & features
Interior
Bedrooms & bathrooms
- Bedrooms: 5
- Bathrooms: 4
- Full bathrooms: 3
- 1/2 bathrooms: 1
Rooms
- Room types: Office
Heating
- Natural Gas
Cooling
- Electric
Appliances
- Included: Dishwasher, Disposal, Dryer, Microwave, Refrigerator, Washer
- Laundry: In Unit
Features
- Primary Bed - 1st Floor, Walk-In Closet(s)
Interior area
- Total interior livable area: 2,778 sqft
Property
Parking
- Total spaces: 2
- Parking features: Attached, Covered
- Has attached garage: Yes
- Details: Contact manager
Features
- Stories: 2
- Exterior features: 1 Living Area, Architecture Style: Traditional, Attached, Gameroom Up, Heating: Gas, Kitchen/Dining Combo, Lot Features: Subdivided, Primary Bed - 1st Floor, Subdivided, Utility Room, Walk-In Closet(s)
Details
- Parcel number: 1462420030002
Construction
Type & style
- Home type: SingleFamily
- Property subtype: SingleFamily
Condition
- Year built: 2022
Community & HOA
Location
- Region: Hockley
Financial & listing details
- Lease term: Long Term,12 Months
Price history
| Date | Event | Price |
|---|---|---|
| 7/8/2025 | Listed for rent | $2,950-1.7%$1/sqft |
Source: | ||
| 7/8/2025 | Listing removed | $3,000$1/sqft |
Source: | ||
| 6/4/2025 | Price change | $3,000-7.7%$1/sqft |
Source: | ||
| 5/17/2025 | Price change | $3,250-4.4%$1/sqft |
Source: | ||
| 5/7/2025 | Listed for rent | $3,400$1/sqft |
Source: | ||

