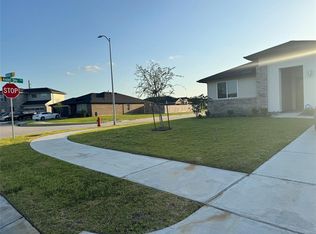Only 2 years old, this stunning 2-story rental home is located in a master-planned community with scenic lakes, walking trails, and wide-open green spaces. Enjoy resort-style amenities including a neighborhood pool with water slides and splash pad. The modern, open floor plan features high ceilings, natural lighting, and a "smart" home automation system compatible with Echo. The bright white kitchen boasts stainless steel appliances, Silestone countertops, tall shaker cabinets, a water filtration system, eat-in working island, and chef's layout. Owner's suite and guest suite are both downstairs with two full bathrooms, a marble vanity, and walk-in closet in the owner's suite. Upstairs offers a spacious gameroom. Formal and casual dining areas add versatility. Located on a quiet cul-de-sac, this HERS energy-rated home is the perfect blend of comfort and efficiency. Contact us for showings and application instructions. Pet approval required before submitting application.
Copyright notice - Data provided by HAR.com 2022 - All information provided should be independently verified.
House for rent
$2,499/mo
31602 Chollerford Ct, Fulshear, TX 77441
4beds
2,251sqft
Price may not include required fees and charges.
Singlefamily
Available now
-- Pets
Electric
Electric dryer hookup laundry
2 Attached garage spaces parking
Natural gas
What's special
Water filtration systemHigh ceilingsStainless steel appliancesModern open floor planSilestone countertopsQuiet cul-de-sacWalking trails
- 41 days
- on Zillow |
- -- |
- -- |
Travel times
Start saving for your dream home
Consider a first-time homebuyer savings account designed to grow your down payment with up to a 6% match & 4.15% APY.
Facts & features
Interior
Bedrooms & bathrooms
- Bedrooms: 4
- Bathrooms: 3
- Full bathrooms: 3
Heating
- Natural Gas
Cooling
- Electric
Appliances
- Included: Dishwasher, Disposal, Dryer, Microwave, Oven, Refrigerator, Stove, Washer
- Laundry: Electric Dryer Hookup, In Unit, Washer Hookup
Features
- Formal Entry/Foyer, High Ceilings, Prewired for Alarm System, Primary Bed - 1st Floor, Walk In Closet, Walk-In Closet(s)
Interior area
- Total interior livable area: 2,251 sqft
Property
Parking
- Total spaces: 2
- Parking features: Attached, Covered
- Has attached garage: Yes
- Details: Contact manager
Features
- Exterior features: Architecture Style: Traditional, Attached, Cul-De-Sac, ENERGY STAR Qualified Appliances, Electric Dryer Hookup, Formal Entry/Foyer, Heating: Gas, High Ceilings, Insulated Doors, Insulated/Low-E windows, Lot Features: Cul-De-Sac, Patio/Deck, Prewired for Alarm System, Primary Bed - 1st Floor, Roof Type: Energy Star/Reflective Roof, Walk In Closet, Walk-In Closet(s), Washer Hookup, Water Heater
Details
- Parcel number: 7899040040790901
Construction
Type & style
- Home type: SingleFamily
- Property subtype: SingleFamily
Condition
- Year built: 2023
Community & HOA
Community
- Security: Security System
Location
- Region: Fulshear
Financial & listing details
- Lease term: Long Term,12 Months
Price history
| Date | Event | Price |
|---|---|---|
| 5/21/2025 | Listed for rent | $2,499$1/sqft |
Source: | ||
| 9/19/2023 | Listing removed | -- |
Source: | ||
| 8/29/2023 | Pending sale | $365,990$163/sqft |
Source: | ||
![[object Object]](https://photos.zillowstatic.com/fp/d99d872601b247c655f218c14208abec-p_i.jpg)
