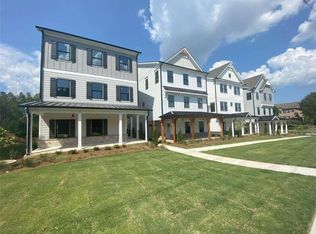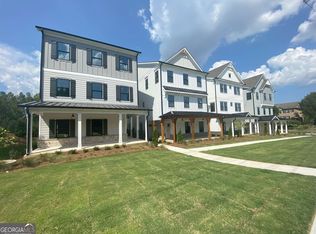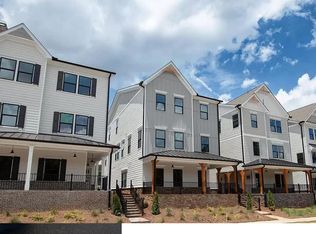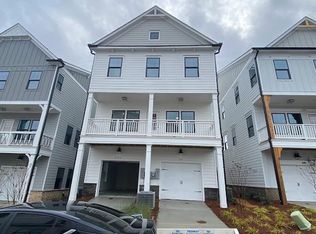Closed
$470,000
3160 Webb Rd #8A, Alpharetta, GA 30004
3beds
1,728sqft
Townhouse, Residential
Built in 2023
2,178 Square Feet Lot
$460,300 Zestimate®
$272/sqft
$2,752 Estimated rent
Home value
$460,300
$437,000 - $483,000
$2,752/mo
Zestimate® history
Loading...
Owner options
Explore your selling options
What's special
MILLSTONE PARC - NEW CONSTRUCTION - MOVE-IN READY TOWNHOMES located in desirable community off Deerfield Pkwy and Webb Rd in Milton. 3/2.5, PEWTER 42" SOFT CLOSE cabinets, large island with QUARTZ, SS micro, dishwasher, oven/range. LVP throughout! Spacious Master Bdrm, TILED shower, dbl vanities. Minutes from AVALON & Windward Pkwy. GREAT LOCATION! FINAL OPPORTUNITIES.
Zillow last checked: 8 hours ago
Listing updated: March 20, 2024 at 02:07am
Listing Provided by:
KAREL ANGUS,
Piedmont Residential Realty, LLC.
Bought with:
Ramakrishna Velpuri, 418350
AllTrust Realty, Inc.
Source: FMLS GA,MLS#: 7329447
Facts & features
Interior
Bedrooms & bathrooms
- Bedrooms: 3
- Bathrooms: 3
- Full bathrooms: 2
- 1/2 bathrooms: 1
Primary bedroom
- Features: Oversized Master, Roommate Floor Plan, Other
- Level: Oversized Master, Roommate Floor Plan, Other
Bedroom
- Features: Oversized Master, Roommate Floor Plan, Other
Primary bathroom
- Features: Double Vanity
Dining room
- Features: Open Concept, Separate Dining Room
Kitchen
- Features: Cabinets Other, Cabinets Stain, Eat-in Kitchen, Kitchen Island, Other Surface Counters, Pantry, Stone Counters, View to Family Room
Heating
- Electric, Heat Pump, Zoned
Cooling
- Ceiling Fan(s), Central Air, Heat Pump, Zoned
Appliances
- Included: Dishwasher, Disposal, Electric Range, Electric Water Heater, Microwave
- Laundry: Laundry Room, Upper Level
Features
- Double Vanity, High Ceilings 9 ft Lower, High Ceilings 9 ft Main, High Ceilings 9 ft Upper, High Speed Internet, Tray Ceiling(s), Walk-In Closet(s)
- Flooring: Sustainable, Other
- Windows: Double Pane Windows
- Basement: None
- Attic: Pull Down Stairs
- Has fireplace: No
- Fireplace features: None
- Common walls with other units/homes: End Unit,No One Above,No One Below
Interior area
- Total structure area: 1,728
- Total interior livable area: 1,728 sqft
- Finished area above ground: 0
- Finished area below ground: 0
Property
Parking
- Total spaces: 2
- Parking features: Attached, Garage, Garage Faces Rear, Garage Faces Side, Kitchen Level, Parking Pad
- Attached garage spaces: 1
- Has uncovered spaces: Yes
Accessibility
- Accessibility features: None
Features
- Levels: Three Or More
- Patio & porch: Covered, Front Porch
- Exterior features: None, No Dock
- Pool features: None
- Spa features: None
- Fencing: None
- Has view: Yes
- View description: Other
- Waterfront features: None
- Body of water: None
Lot
- Size: 2,178 sqft
- Features: Front Yard, Level
Details
- Additional structures: None
- Parcel number: 22 543010468505
- Other equipment: None
- Horse amenities: None
Construction
Type & style
- Home type: Townhouse
- Architectural style: Craftsman,Townhouse,Other
- Property subtype: Townhouse, Residential
- Attached to another structure: Yes
Materials
- Other
- Foundation: Slab
- Roof: Composition,Shingle
Condition
- New Construction
- New construction: Yes
- Year built: 2023
Details
- Warranty included: Yes
Utilities & green energy
- Electric: 110 Volts
- Sewer: Public Sewer
- Water: Public
- Utilities for property: Cable Available, Electricity Available, Phone Available, Underground Utilities, Water Available
Green energy
- Energy efficient items: None
- Energy generation: None
Community & neighborhood
Security
- Security features: Carbon Monoxide Detector(s)
Community
- Community features: Homeowners Assoc, Near Schools, Near Shopping, Near Trails/Greenway, Sidewalks, Street Lights
Location
- Region: Alpharetta
- Subdivision: Millstone Parc
HOA & financial
HOA
- Has HOA: Yes
- HOA fee: $250 monthly
- Services included: Maintenance Structure, Maintenance Grounds, Trash
Other
Other facts
- Listing terms: 1031 Exchange,Cash,Conventional,FHA,VA Loan
- Ownership: Fee Simple
- Road surface type: Paved
Price history
| Date | Event | Price |
|---|---|---|
| 3/1/2024 | Sold | $470,000-7.8%$272/sqft |
Source: | ||
| 2/6/2024 | Pending sale | $510,000$295/sqft |
Source: | ||
| 11/19/2023 | Listed for sale | $510,000-3.6%$295/sqft |
Source: | ||
| 11/1/2023 | Listing removed | $529,000$306/sqft |
Source: | ||
| 10/14/2023 | Price change | $529,000-2.9%$306/sqft |
Source: | ||
Public tax history
Tax history is unavailable.
Neighborhood: 30004
Nearby schools
GreatSchools rating
- 6/10Manning Oaks Elementary SchoolGrades: PK-5Distance: 1.3 mi
- 7/10Hopewell Middle SchoolGrades: 6-8Distance: 0.9 mi
- 9/10Alpharetta High SchoolGrades: 9-12Distance: 1.7 mi
Schools provided by the listing agent
- Elementary: Manning Oaks
- Middle: Hopewell
- High: Alpharetta
Source: FMLS GA. This data may not be complete. We recommend contacting the local school district to confirm school assignments for this home.
Get a cash offer in 3 minutes
Find out how much your home could sell for in as little as 3 minutes with a no-obligation cash offer.
Estimated market value
$460,300
Get a cash offer in 3 minutes
Find out how much your home could sell for in as little as 3 minutes with a no-obligation cash offer.
Estimated market value
$460,300



