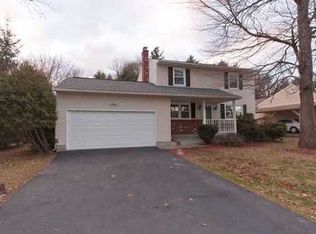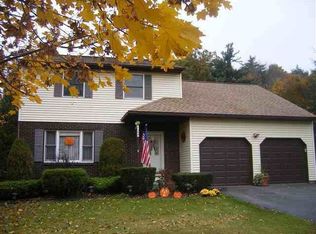
Closed
$299,900
3160 Spawn Road, Schenectady, NY 12303
2beds
1,448sqft
Single Family Residence, Residential
Built in 1979
0.29 Acres Lot
$350,300 Zestimate®
$207/sqft
$2,376 Estimated rent
Home value
$350,300
$333,000 - $368,000
$2,376/mo
Zestimate® history
Loading...
Owner options
Explore your selling options
What's special
Zillow last checked: 8 hours ago
Listing updated: September 11, 2024 at 07:54pm
Listed by:
Sandra V Nardoci 518-366-7653,
Berkshire Hathaway Home Services Blake
Bought with:
Adam Vandervoort, 10401220199
Properly
Source: Global MLS,MLS#: 202411494
Facts & features
Interior
Bedrooms & bathrooms
- Bedrooms: 2
- Bathrooms: 2
- Full bathrooms: 2
Bedroom
- Level: First
Bedroom
- Level: First
Full bathroom
- Level: First
Full bathroom
- Level: Basement
Other
- Level: First
Family room
- Level: First
Kitchen
- Level: First
Living room
- Level: First
Office
- Description: Third Bedroom or Formal Dining Room
- Level: First
Heating
- Forced Air, Natural Gas
Cooling
- Central Air
Appliances
- Included: Dishwasher, Oven, Range, Refrigerator
- Laundry: In Basement
Features
- Grinder Pump, High Speed Internet
- Flooring: Tile, Carpet, Hardwood, Linoleum
- Doors: French Doors, Sliding Doors
- Windows: Bay Window(s)
- Basement: Full
- Number of fireplaces: 1
- Fireplace features: Living Room
Interior area
- Total structure area: 1,448
- Total interior livable area: 1,448 sqft
- Finished area above ground: 1,448
- Finished area below ground: 0
Property
Parking
- Total spaces: 5
- Parking features: Off Street, Attached, Carport, Driveway
- Garage spaces: 1
- Has carport: Yes
- Has uncovered spaces: Yes
Features
- Patio & porch: Rear Porch, Enclosed, Porch
- Exterior features: Lighting
- Pool features: Above Ground
- Fencing: Wood,Back Yard,Chain Link,Fenced,Privacy
Lot
- Size: 0.29 Acres
- Features: Level, Private, Sloped, Landscaped
Details
- Additional structures: Shed(s)
- Parcel number: 013089 27.16119
- Special conditions: Standard
- Other equipment: Grinder Pump
Construction
Type & style
- Home type: SingleFamily
- Architectural style: Ranch
- Property subtype: Single Family Residence, Residential
Materials
- Vinyl Siding, Wood Siding
- Roof: Asphalt
Condition
- New construction: No
- Year built: 1979
Utilities & green energy
- Electric: 150 Amp Service
- Sewer: Public Sewer
- Water: Public
- Utilities for property: Cable Available
Community & neighborhood
Location
- Region: Schenectady
Price history
| Date | Event | Price |
|---|---|---|
| 3/15/2024 | Sold | $299,900$207/sqft |
Source: | ||
| 2/6/2024 | Pending sale | $299,900$207/sqft |
Source: | ||
| 2/2/2024 | Listed for sale | $299,900+37.6%$207/sqft |
Source: | ||
| 4/24/2015 | Sold | $218,000-4.8%$151/sqft |
Source: | ||
| 2/24/2015 | Pending sale | $229,000$158/sqft |
Source: Berkshire Hathaway Blake #201500157 Report a problem | ||
Public tax history
| Year | Property taxes | Tax assessment |
|---|---|---|
| 2024 | -- | $229,000 |
| 2023 | -- | $229,000 |
| 2022 | -- | $229,000 |
Find assessor info on the county website
Neighborhood: 12303
Nearby schools
GreatSchools rating
- 7/10Lynnwood Elementary SchoolGrades: K-5Distance: 1.3 mi
- 6/10Farnsworth Middle SchoolGrades: 6-8Distance: 3.2 mi
- 9/10Guilderland High SchoolGrades: 9-12Distance: 3.2 mi
Schools provided by the listing agent
- High: Guilderland
Source: Global MLS. This data may not be complete. We recommend contacting the local school district to confirm school assignments for this home.
