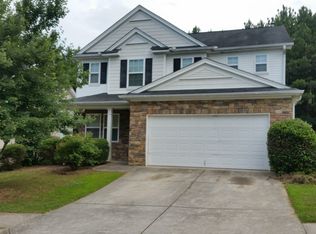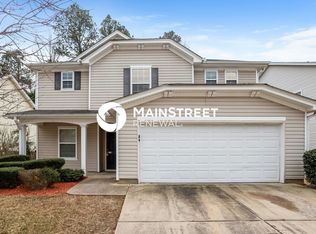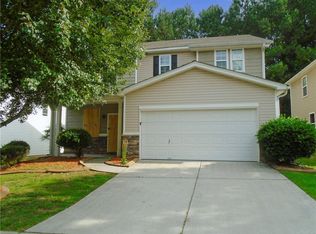Closed
$265,000
3160 Sable Trl, Atlanta, GA 30349
3beds
1,812sqft
Single Family Residence
Built in 2006
5,880.6 Square Feet Lot
$261,800 Zestimate®
$146/sqft
$1,921 Estimated rent
Home value
$261,800
$238,000 - $285,000
$1,921/mo
Zestimate® history
Loading...
Owner options
Explore your selling options
What's special
Welcome to 3160 Sable Trail, a move-in-ready home in the sought-after swim & tennis community of Sable Glen. Conveniently located just minutes from I-285, I-85, the airport, shopping, and eateries, this home offers both comfort and convenience. Step inside through the inviting foyer, where LVP flooring leads you into a spacious living room featuring a cozy fireplace and abundant natural light streaming through picture windows. The open-concept, eat-in kitchen is a chefCOs dream, complete with an island, granite countertops, and ample storage and workspace. Slide open the patio door to enjoy the level, manageable backyardCoperfect for grilling, entertaining, or simply unwinding. Upstairs, the spacious primary suite boasts a dual vanity, a separate soaking tub and shower, and a generous walk-in closet. Two additional guest bedrooms and a well-appointed guest bathroom complete the upper level. You'll love the welcoming neighborhood, the functional floor plan, and all the amenities this area has to offer. Don't miss this incredible opportunityCoschedule your showing today! Down payment and closing cost assistance are available with a preferred lender (restrictions apply).
Zillow last checked: 8 hours ago
Listing updated: June 09, 2025 at 08:01am
Listed by:
Kris M Kolarich 404-482-1965,
Southern Classic Realtors
Bought with:
Non Mls Salesperson, 364227
Non-Mls Company
Source: GAMLS,MLS#: 10455881
Facts & features
Interior
Bedrooms & bathrooms
- Bedrooms: 3
- Bathrooms: 3
- Full bathrooms: 2
- 1/2 bathrooms: 1
Kitchen
- Features: Breakfast Area, Kitchen Island, Pantry, Solid Surface Counters
Heating
- Central
Cooling
- Ceiling Fan(s), Central Air
Appliances
- Included: Dishwasher, Refrigerator
- Laundry: None
Features
- Double Vanity, High Ceilings, Split Bedroom Plan, Walk-In Closet(s)
- Flooring: Carpet, Hardwood, Laminate, Tile
- Basement: None
- Number of fireplaces: 1
- Fireplace features: Factory Built
- Common walls with other units/homes: No Common Walls
Interior area
- Total structure area: 1,812
- Total interior livable area: 1,812 sqft
- Finished area above ground: 1,812
- Finished area below ground: 0
Property
Parking
- Parking features: Attached, Garage
- Has attached garage: Yes
Features
- Levels: Two
- Stories: 2
- Patio & porch: Patio
- Waterfront features: No Dock Or Boathouse
- Body of water: None
Lot
- Size: 5,880 sqft
- Features: Private
Details
- Parcel number: 13 0095 LL1107
- Special conditions: As Is,No Disclosure
Construction
Type & style
- Home type: SingleFamily
- Architectural style: Traditional
- Property subtype: Single Family Residence
Materials
- Vinyl Siding
- Roof: Composition
Condition
- Resale
- New construction: No
- Year built: 2006
Utilities & green energy
- Sewer: Public Sewer
- Water: Public
- Utilities for property: Cable Available, Electricity Available, Natural Gas Available, Phone Available, Sewer Available, Water Available
Community & neighborhood
Security
- Security features: Smoke Detector(s)
Community
- Community features: Clubhouse, Pool, Tennis Court(s), Near Public Transport, Walk To Schools, Near Shopping
Location
- Region: Atlanta
- Subdivision: Sable Glen
HOA & financial
HOA
- Has HOA: Yes
- HOA fee: $500 annually
- Services included: Reserve Fund, Swimming, Tennis
Other
Other facts
- Listing agreement: Exclusive Right To Sell
- Listing terms: Cash,Conventional,FHA,VA Loan
Price history
| Date | Event | Price |
|---|---|---|
| 5/30/2025 | Sold | $265,000+2%$146/sqft |
Source: | ||
| 5/1/2025 | Pending sale | $259,900$143/sqft |
Source: | ||
| 4/4/2025 | Price change | $259,900-3.7%$143/sqft |
Source: | ||
| 3/5/2025 | Price change | $269,900-3.6%$149/sqft |
Source: | ||
| 2/8/2025 | Listed for sale | $279,900+166.6%$154/sqft |
Source: | ||
Public tax history
| Year | Property taxes | Tax assessment |
|---|---|---|
| 2024 | $3,883 -2% | $100,800 -1.8% |
| 2023 | $3,962 +10.8% | $102,680 +12.6% |
| 2022 | $3,576 +49% | $91,200 +52.1% |
Find assessor info on the county website
Neighborhood: 30349
Nearby schools
GreatSchools rating
- 5/10Feldwood Elementary SchoolGrades: PK-5Distance: 1.2 mi
- 5/10Woodland Middle SchoolGrades: 6-8Distance: 4.5 mi
- 3/10Banneker High SchoolGrades: 9-12Distance: 1.7 mi
Schools provided by the listing agent
- Elementary: Feldwood
- Middle: Woodland
- High: Banneker
Source: GAMLS. This data may not be complete. We recommend contacting the local school district to confirm school assignments for this home.
Get a cash offer in 3 minutes
Find out how much your home could sell for in as little as 3 minutes with a no-obligation cash offer.
Estimated market value$261,800
Get a cash offer in 3 minutes
Find out how much your home could sell for in as little as 3 minutes with a no-obligation cash offer.
Estimated market value
$261,800


