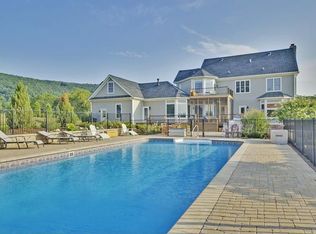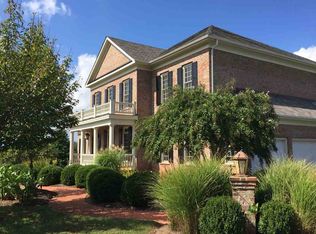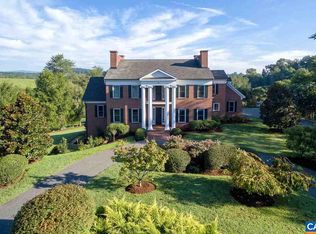Closed
$1,837,500
3160 Rocks Farm Ct, Charlottesville, VA 22903
4beds
6,184sqft
Single Family Residence
Built in 2004
3.92 Acres Lot
$1,920,700 Zestimate®
$297/sqft
$7,188 Estimated rent
Home value
$1,920,700
$1.73M - $2.13M
$7,188/mo
Zestimate® history
Loading...
Owner options
Explore your selling options
What's special
Pristine and sun-washed, this elegant home in The Rocks, one of Ivy's most desirable neighborhoods, has been lovingly maintained as a second home by the original owners. Indeed, the park-like landscaping, the unobstructed view of bucolic pastures with grazing cattle, and the wooded hills beyond bring to mind a peaceful vacation spot. Inside, quality finishes and airy rooms with views from three finished levels create a superbly livable abode. Main level features include soaring ceilings and a gracious flow from the well-appointed kitchen with breakfast nook to the Great Room to library, dining, and formal living room. Designer touches include sumptuous window treatments and custom built-ins. The primary suite features a tray ceiling, private balcony, and a gigantic walk-in closet. Another ensuite bedroom and two with a Jack-and-Jill bathroom complete the upper level. The expansive finished terrace level offers options for family room, home office, exercise room and more. Fiber internet installation is scheduled this year.
Zillow last checked: 8 hours ago
Listing updated: May 21, 2025 at 11:10am
Listed by:
JULIA PARKER LYMAN 540-748-1497,
LORING WOODRIFF REAL ESTATE ASSOCIATES
Bought with:
SHANNON THOMAS, 0225196879
CORE REAL ESTATE PARTNERS LLC
Source: CAAR,MLS#: 662337 Originating MLS: Charlottesville Area Association of Realtors
Originating MLS: Charlottesville Area Association of Realtors
Facts & features
Interior
Bedrooms & bathrooms
- Bedrooms: 4
- Bathrooms: 5
- Full bathrooms: 3
- 1/2 bathrooms: 2
- Main level bathrooms: 1
Primary bedroom
- Level: Second
Bedroom
- Level: Second
Primary bathroom
- Level: Second
Bathroom
- Level: Second
Other
- Features: Butler's Pantry
- Level: First
Dining room
- Level: First
Exercise room
- Level: Basement
Family room
- Level: Basement
Foyer
- Level: First
Great room
- Level: First
Half bath
- Level: Basement
Half bath
- Level: First
Kitchen
- Level: First
Laundry
- Level: Basement
Living room
- Level: First
Study
- Level: First
Utility room
- Level: Basement
Heating
- Propane
Cooling
- Central Air
Appliances
- Included: Built-In Oven, Gas Cooktop, Refrigerator
Features
- Butler's Pantry, Tray Ceiling(s), Entrance Foyer, Utility Room, Vaulted Ceiling(s)
- Flooring: Carpet, Ceramic Tile, Hardwood
- Windows: Insulated Windows, Tilt-In Windows, Transom Window(s)
- Basement: Partially Finished
- Has fireplace: Yes
- Fireplace features: Gas Log
Interior area
- Total structure area: 7,425
- Total interior livable area: 6,184 sqft
- Finished area above ground: 4,588
- Finished area below ground: 1,596
Property
Parking
- Total spaces: 3
- Parking features: Attached, Garage, Garage Faces Side
- Attached garage spaces: 3
Features
- Levels: Two
- Stories: 2
- Patio & porch: Brick
Lot
- Size: 3.92 Acres
Details
- Parcel number: 18D5
- Zoning description: R-1 Residential
Construction
Type & style
- Home type: SingleFamily
- Property subtype: Single Family Residence
Materials
- Stick Built
- Foundation: Poured
Condition
- New construction: No
- Year built: 2004
Utilities & green energy
- Sewer: Septic Tank
- Water: Private, Well
- Utilities for property: Cable Available
Community & neighborhood
Security
- Security features: Security System
Location
- Region: Charlottesville
- Subdivision: THE ROCKS
Price history
| Date | Event | Price |
|---|---|---|
| 5/21/2025 | Sold | $1,837,500+2.1%$297/sqft |
Source: | ||
| 3/29/2025 | Pending sale | $1,800,000$291/sqft |
Source: | ||
| 3/26/2025 | Listed for sale | $1,800,000$291/sqft |
Source: | ||
Public tax history
| Year | Property taxes | Tax assessment |
|---|---|---|
| 2025 | $13,402 +26.3% | $1,499,100 +20.6% |
| 2024 | $10,613 +6.3% | $1,242,700 +6.3% |
| 2023 | $9,983 +8.6% | $1,169,000 +8.6% |
Find assessor info on the county website
Neighborhood: 22903
Nearby schools
GreatSchools rating
- 8/10Virginia L Murray Elementary SchoolGrades: PK-5Distance: 2.2 mi
- 7/10Joseph T Henley Middle SchoolGrades: 6-8Distance: 5.9 mi
- 9/10Western Albemarle High SchoolGrades: 9-12Distance: 5.8 mi
Schools provided by the listing agent
- Elementary: Murray
- Middle: Henley
- High: Western Albemarle
Source: CAAR. This data may not be complete. We recommend contacting the local school district to confirm school assignments for this home.

Get pre-qualified for a loan
At Zillow Home Loans, we can pre-qualify you in as little as 5 minutes with no impact to your credit score.An equal housing lender. NMLS #10287.
Sell for more on Zillow
Get a free Zillow Showcase℠ listing and you could sell for .
$1,920,700
2% more+ $38,414
With Zillow Showcase(estimated)
$1,959,114

