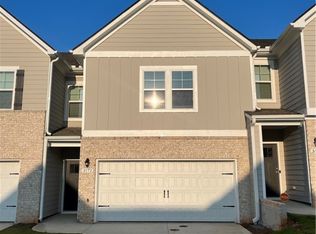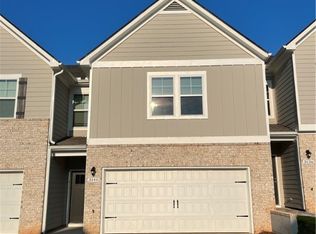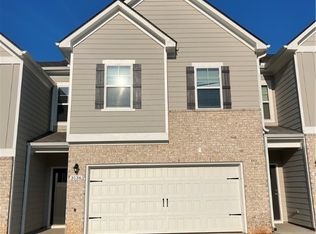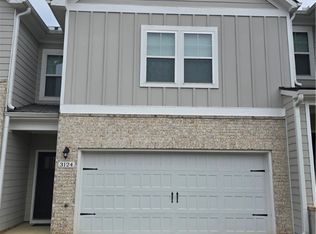Sold for $276,500 on 12/29/25
$276,500
3160 Raiden Cir, Opelika, AL 36804
3beds
2,040sqft
Townhouse
Built in 2022
2,613.6 Square Feet Lot
$276,600 Zestimate®
$136/sqft
$2,235 Estimated rent
Home value
$276,600
$263,000 - $290,000
$2,235/mo
Zestimate® history
Loading...
Owner options
Explore your selling options
What's special
WELCOME TO THE BOROUGH AT WYNDHAM SOUTH! Step inside this amazing 3 bedroom/2.5 bath home that features the "Austin" plan built by DRB Homes! Just beyond the foyer, you'll find a thoughtfully designed open-concept layout where the living area flows into the kitchen creating a warm, inviting space ideal for entertaining guests or everyday moments at home. The kitchen offers ample countertop space, tiled backsplash, island and stainless steel appliances. Upstairs is the spacious owner's retreat with two closets and an en-suite bathroom with dual vanities, a versatile flex space to provide the perfect spot for a playroom or bonus area. Gutters and window screens are additions to the home. This low maintenance townhome's HOA covers lawn care, exterior maintenance, common area maintenance and termite control! Situated with easy access to Tiger Town and and I-85. DON'T MISS SEEING THIS ONE!
Zillow last checked: 8 hours ago
Listing updated: December 29, 2025 at 03:38pm
Listed by:
AMANDA HARKINS,
REAL ESTATE SERVICES AUBURN/OPELIKA 334-221-3832
Bought with:
JOCELYN VICKERS, 137645
BERKSHIRE HATHAWAY HOMESERVICES
Source: LCMLS,MLS#: 174615Originating MLS: Lee County Association of REALTORS
Facts & features
Interior
Bedrooms & bathrooms
- Bedrooms: 3
- Bathrooms: 3
- Full bathrooms: 2
- 1/2 bathrooms: 1
Primary bedroom
- Description: Flooring: Carpet
- Level: Second
Bedroom 2
- Description: Flooring: Carpet
- Level: Second
Bedroom 3
- Description: Flooring: Carpet
- Level: Second
Kitchen
- Description: Flooring: Plank,Simulated Wood
- Level: First
Laundry
- Description: Flooring: Plank,Simulated Wood
- Level: First
Living room
- Description: Flooring: Plank,Simulated Wood
- Level: First
Heating
- Electric, Heat Pump
Cooling
- Heat Pump
Appliances
- Included: Some Electric Appliances, Dishwasher, Electric Range, Disposal, Microwave, Oven, Refrigerator, Stove
- Laundry: Washer Hookup, Dryer Hookup
Features
- Ceiling Fan(s), Garden Tub/Roman Tub, Kitchen Island, Kitchen/Family Room Combo, Pantry
- Flooring: Carpet, Plank, Simulated Wood
- Has fireplace: No
- Fireplace features: None
Interior area
- Total interior livable area: 2,040 sqft
- Finished area above ground: 2,040
- Finished area below ground: 0
Property
Parking
- Total spaces: 2
- Parking features: Attached, Garage, Two Car Garage
- Attached garage spaces: 2
Features
- Levels: Two
- Stories: 2
- Patio & porch: Patio
- Pool features: None
- Fencing: Back Yard,Partial
Lot
- Size: 2,613 sqft
- Features: < 1/4 Acre
Details
- Parcel number: 1009301001014.000
Construction
Type & style
- Home type: Townhouse
- Property subtype: Townhouse
- Attached to another structure: Yes
Materials
- Brick Veneer, Cement Siding
- Foundation: Slab
Condition
- Year built: 2022
Utilities & green energy
- Utilities for property: Electricity Available, Sewer Connected, Water Available
Community & neighborhood
Location
- Region: Opelika
- Subdivision: THE BOROUGH AT WYNDHAM SOUTH
HOA & financial
HOA
- Has HOA: Yes
- HOA fee: $100 monthly
- Amenities included: Maintenance Grounds
Price history
| Date | Event | Price |
|---|---|---|
| 12/30/2025 | Listing removed | $2,300$1/sqft |
Source: Zillow Rentals Report a problem | ||
| 12/29/2025 | Sold | $276,500-1.2%$136/sqft |
Source: LCMLS #174615 Report a problem | ||
| 12/10/2025 | Pending sale | $279,999$137/sqft |
Source: LCMLS #174615 Report a problem | ||
| 9/25/2025 | Price change | $279,999-1.8%$137/sqft |
Source: LCMLS #174615 Report a problem | ||
| 9/5/2025 | Listed for rent | $2,300$1/sqft |
Source: Zillow Rentals Report a problem | ||
Public tax history
Tax history is unavailable.
Neighborhood: 36804
Nearby schools
GreatSchools rating
- 10/10Southview Primary SchoolGrades: K-2Distance: 0.5 mi
- 8/10Opelika Middle SchoolGrades: 6-8Distance: 3.4 mi
- 5/10Opelika High SchoolGrades: PK,9-12Distance: 4 mi
Schools provided by the listing agent
- Elementary: NORTHSIDE INTERMEDIATE/SOUTHVIEW PRIMARY
- Middle: NORTHSIDE INTERMEDIATE/SOUTHVIEW PRIMARY
Source: LCMLS. This data may not be complete. We recommend contacting the local school district to confirm school assignments for this home.

Get pre-qualified for a loan
At Zillow Home Loans, we can pre-qualify you in as little as 5 minutes with no impact to your credit score.An equal housing lender. NMLS #10287.
Sell for more on Zillow
Get a free Zillow Showcase℠ listing and you could sell for .
$276,600
2% more+ $5,532
With Zillow Showcase(estimated)
$282,132


