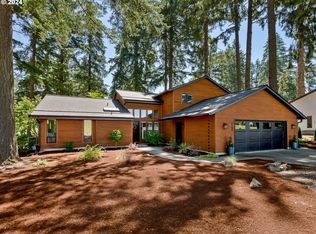Rare listing on hole 2 of WVCC in Canby. If living on the course is your dream, don't wait! These only come around once in a while. Beautifully appointed. This single level home is sure to impress. Gorgeous quartz countertops, porcelain tile floors, & Medallion cabinetry round out this tasteful update. Just a block from the north end of the popular Canby Logging Road Trail, and a stone's throw from the Willamette River, the Canby Ferry, Molalla River State Park, & Willamette Valley Country Club.
This property is off market, which means it's not currently listed for sale or rent on Zillow. This may be different from what's available on other websites or public sources.
