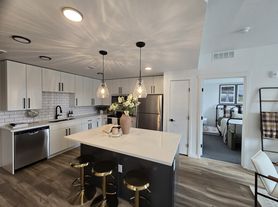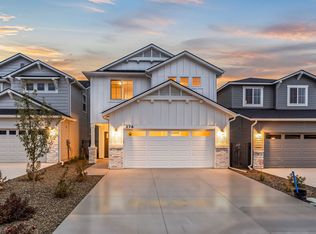Welcome to a biohacker's paradise and an entertainer's dream home! This luxurious, executive home features a sleek, open split floor plan with soaring 14' ceilings, showcasing high-end finishes and a built-in security system. Located on a private well and septic system in Ada County no HOA and ideally located within walking distance to The Village at Meridian and Julius M. Kleiner Memorial Park.
This healthy home is certified for clean living, offering a mold-free, chemical-free, and EMF-protected environment with pristine air quality. It's fully furnished with premium pieces and equipped with Digital Art displays for a high-tech touch. Outdoors, enjoy a professional-grade pickleball court, a covered swimming pool, a gas fire pit, and a serene courtyard surrounded by 60 trees. Relax and rejuvenate with the private sauna, hot tub, and cold plunge.
Inside, you'll also find a spacious office and podcast studio, perfect for working remotely, recording, or creative production. This space is designed for focus, innovation, and high performance ideal for entrepreneurs, executives, or creators.
Please note: The home is fully furnished, though some furniture shown in photos has been upgraded or replaced with higher-end pieces. The kitchen, once painted green, now features a fresh, modern white finish. Additionally, the hot tub and sauna are included but not pictured, and the tennis court has been newly resurfaced and converted into a pickleball court for your enjoyment.
Last month's rent due at signing. No smoking allowed. Rented pays all utilities.
House for rent
Accepts Zillow applications
$9,950/mo
3160 N Duane Dr, Meridian, ID 83646
4beds
4,800sqft
Price may not include required fees and charges.
Single family residence
Available Sat Nov 1 2025
No pets
Central air
In unit laundry
Attached garage parking
Forced air
What's special
Hot tubCovered swimming poolOpen split floor planCold plungePrivate saunaFresh modern white finishGas fire pit
- 20 days |
- -- |
- -- |
Travel times
Facts & features
Interior
Bedrooms & bathrooms
- Bedrooms: 4
- Bathrooms: 4
- Full bathrooms: 3
- 1/2 bathrooms: 1
Heating
- Forced Air
Cooling
- Central Air
Appliances
- Included: Dishwasher, Dryer, Freezer, Microwave, Oven, Refrigerator, Washer
- Laundry: In Unit
Features
- Sauna
- Flooring: Hardwood
- Furnished: Yes
Interior area
- Total interior livable area: 4,800 sqft
Property
Parking
- Parking features: Attached
- Has attached garage: Yes
- Details: Contact manager
Accessibility
- Accessibility features: Disabled access
Features
- Exterior features: Bicycle storage, Cold plunge, Electric Vehicle Charging Station, Heating system: Forced Air, Tennis Court(s)
- Has private pool: Yes
- Has spa: Yes
- Spa features: Hottub Spa, Sauna
Details
- Parcel number: S1104212551
Construction
Type & style
- Home type: SingleFamily
- Property subtype: Single Family Residence
Community & HOA
Community
- Features: Tennis Court(s)
HOA
- Amenities included: Pool, Sauna, Tennis Court(s)
Location
- Region: Meridian
Financial & listing details
- Lease term: 1 Year
Price history
| Date | Event | Price |
|---|---|---|
| 10/9/2025 | Listed for rent | $9,950$2/sqft |
Source: Zillow Rentals | ||
| 10/29/2024 | Listing removed | $9,950$2/sqft |
Source: Zillow Rentals | ||
| 10/16/2024 | Listed for rent | $9,950+398.7%$2/sqft |
Source: Zillow Rentals | ||
| 6/30/2022 | Sold | -- |
Source: | ||
| 5/16/2022 | Pending sale | $1,499,997$312/sqft |
Source: | ||

