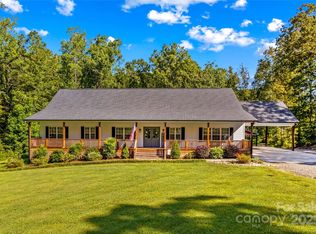Luxurious custom built log home with a metal roof nestled on 2 acres. Option to buy adjoining 2 acre lot. (Parcel 422131.) Concrete circular, gated driveway. Fenced yard. 3 br, 3 ba, finished basement, plus a walk-up storage room over the garage. Watch the falling rain from the swing on your covered front porch. Sip your morning coffee in serenity on the massive back deck. GR features a soaring cathedral ceiling, wall of windows, and a fireplace encompassed with stone from floor to ceiling. Spotless and spacious kitchen with 12' island, granite countertops, and cupboards galore! Mudroom/laundry located off the garage makes a great drop zone. 1st floor br with a full bath just outside the door. Upstairs you'll find a loft, two charming bedrooms with vaulted ceilings, walk-in closets and their own private bathrooms. Exquisite tongue & groove ceilings throughout. Central vac. Easy access to I-85. Just 40 mins. to Uptown! Home Warranty! Sellers kindly request 24 hr notice for showings.
This property is off market, which means it's not currently listed for sale or rent on Zillow. This may be different from what's available on other websites or public sources.

