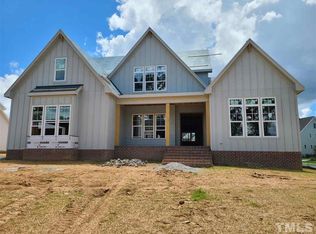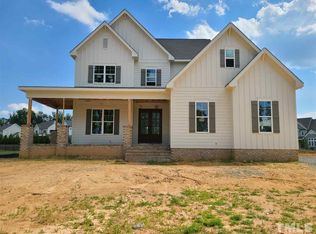Sold for $1,475,000
$1,475,000
3160 Mantle Ridge Dr, Apex, NC 27502
5beds
4,198sqft
Single Family Residence, Residential
Built in 2018
0.43 Acres Lot
$1,458,200 Zestimate®
$351/sqft
$4,169 Estimated rent
Home value
$1,458,200
Estimated sales range
Not available
$4,169/mo
Zestimate® history
Loading...
Owner options
Explore your selling options
What's special
Sellers have accepted an offer; awaiting relocation company's signatures. Back-up offers only at this time. Spectacular one-owner home in Apex's sought-after Stillwater neighborhood. Built by Hayes Barton Homes, and featuring over 4,000 square feet of pure luxury, it is upfitted like a model home with custom millwork, beautifully-crafted built-ins, and designer lighting fixtures. No detail has been overlooked, from the gourmet kitchen, to the office and hallway book shelves, to the over-sized windows taking full advantage of the verdant views. The home lives large with five generously-sized bedrooms, a bonus room, and an amazing home office. One bedroom is on the main level and has an en suite full bath. Perfect for guests or family members who prefer not to climb stairs. Gracious open-concept floor plan. This home is perfect for entertaining inside and out. The large corner lot backs to farmland. Outdoor living features include: decorative fencing, a firepit with bench seating, wonderful screened porch with gas fireplace, large multi-level patio, outdoor kitchen, a free-standing sauna, and garden planter-boxes. The landscaping is impeccably maintained. The home features a 3-car garage, and plenty of driveway space for extra parking and outdoor sports. Great curb appeal. Open the front door and you enter a space that resembles a spread from an architectural digest. The welcoming foyer has site-finished hardwood flooring and Shaker-style tall wainscot. To your right is the 12x17 office with French doors, hardwood flooring, two walls of windows, and a wall of built-in shelving. To your left is the stunning dining room with floor-to-ceiling board-and-batten trim (This space is currently being used as a sitting area.) Move forward into the large open family room, kitchen, and breakfast space. The family room has a lovely wall of built-ins, a cozy gas-log fireplace, coffered ceiling, and a wall of windows. The kitchen has a six-burner gas cooktop, vented hood, wall ovens, Shaker-style white cabinets, and a large pantry. The large central island is great for food prep, entertaining, or seating for your more casual meals. The breakfast area overlooks the backyard and has access to the screened porch. A drop-zone at the garage entrance keeps you organized. Upstairs you will find four more bedrooms including the primary suite, and a bonus room. Pamper yourself in the luxurious primary bath with free-standing tub, separate shower, and separate water closet. The walk-up, floored attic space is unfinished but has plumbing rough-in for possible future expansion. Unbeatable Western Wake County location. Easy access to shopping and dining, NC540, and US1. Six miles to charming downtown Apex. Four miles to Beaver Creek Shopping Center. Eight miles to B. Everett Jordan Lake, or to Harris Lake County Park. Apex has won numerous accolades. Among the most notable are: #7 Most Livable Small City in America (SmartAsset, July 2024), Ranked #12 out of 1,300+ for Best Small Cities in America (WalletHub, October 2023), and Best Place to Live #1 in America (Money Magazine, August 2015).
Zillow last checked: 8 hours ago
Listing updated: October 28, 2025 at 01:04am
Listed by:
Keith Gunter 919-810-8009,
Berkshire Hathaway HomeService,
Nancy Briggs 919-815-8339,
Berkshire Hathaway HomeService
Bought with:
Jacobi Lamont Davis, 330146
Choice Residential Real Estate
Source: Doorify MLS,MLS#: 10100135
Facts & features
Interior
Bedrooms & bathrooms
- Bedrooms: 5
- Bathrooms: 5
- Full bathrooms: 4
- 1/2 bathrooms: 1
Heating
- Forced Air, Natural Gas, Zoned
Cooling
- Central Air, Dual, Zoned
Appliances
- Included: Dishwasher, Disposal, Gas Cooktop, Ice Maker, Oven, Range Hood, Self Cleaning Oven, Tankless Water Heater, Water Heater
- Laundry: Electric Dryer Hookup, Laundry Room, Upper Level
Features
- Bathtub/Shower Combination, Built-in Features, Pantry, Ceiling Fan(s), Chandelier, Coffered Ceiling(s), Crown Molding, Entrance Foyer, Open Floorplan, Quartz Counters, Separate Shower, Smooth Ceilings, Soaking Tub, Tray Ceiling(s), Walk-In Closet(s), Walk-In Shower
- Flooring: Carpet, Hardwood, Tile
- Basement: Crawl Space
- Number of fireplaces: 2
- Fireplace features: Family Room, Gas Log
Interior area
- Total structure area: 4,198
- Total interior livable area: 4,198 sqft
- Finished area above ground: 4,198
- Finished area below ground: 0
Property
Parking
- Total spaces: 3
- Parking features: Attached, Garage, Garage Faces Side
- Attached garage spaces: 3
Features
- Levels: Two
- Stories: 2
- Patio & porch: Patio, Porch, Screened
- Exterior features: Fenced Yard, Fire Pit, Rain Gutters
- Pool features: Community
- Fencing: Back Yard, Fenced
- Has view: Yes
Lot
- Size: 0.43 Acres
- Features: Back Yard, Front Yard, Landscaped, Level
Details
- Parcel number: 0721051681
- Special conditions: Standard,Third Party Approval
Construction
Type & style
- Home type: SingleFamily
- Architectural style: Farmhouse, Modern, Transitional
- Property subtype: Single Family Residence, Residential
Materials
- Brick, Fiber Cement
- Foundation: Block
- Roof: Shingle
Condition
- New construction: No
- Year built: 2018
Details
- Builder name: Hayes Barton Homes
Utilities & green energy
- Sewer: Public Sewer
- Water: Public
Community & neighborhood
Location
- Region: Apex
- Subdivision: Stillwater
HOA & financial
HOA
- Has HOA: Yes
- HOA fee: $475 semi-annually
- Amenities included: Basketball Court, Clubhouse, Pool
- Services included: None
Other
Other facts
- Road surface type: Asphalt
Price history
| Date | Event | Price |
|---|---|---|
| 7/14/2025 | Sold | $1,475,000+2.1%$351/sqft |
Source: | ||
| 6/11/2025 | Pending sale | $1,445,000$344/sqft |
Source: | ||
| 6/6/2025 | Listed for sale | $1,445,000+81.4%$344/sqft |
Source: | ||
| 2/25/2019 | Sold | $796,500+1%$190/sqft |
Source: | ||
| 1/18/2019 | Pending sale | $789,000$188/sqft |
Source: Coldwell Banker Howard Perry and Walston Builder Services #2220779 Report a problem | ||
Public tax history
| Year | Property taxes | Tax assessment |
|---|---|---|
| 2025 | $10,727 +2.3% | $1,226,284 |
| 2024 | $10,486 +23.1% | $1,226,284 +58.3% |
| 2023 | $8,518 +6.5% | $774,656 |
Find assessor info on the county website
Neighborhood: 27502
Nearby schools
GreatSchools rating
- 8/10Apex Friendship ElementaryGrades: PK-5Distance: 1.6 mi
- 10/10Apex Friendship MiddleGrades: 6-8Distance: 1.7 mi
- 9/10Apex Friendship HighGrades: 9-12Distance: 1.6 mi
Schools provided by the listing agent
- Elementary: Wake - Apex Friendship
- Middle: Wake - Apex Friendship
- High: Wake - Apex Friendship
Source: Doorify MLS. This data may not be complete. We recommend contacting the local school district to confirm school assignments for this home.
Get a cash offer in 3 minutes
Find out how much your home could sell for in as little as 3 minutes with a no-obligation cash offer.
Estimated market value$1,458,200
Get a cash offer in 3 minutes
Find out how much your home could sell for in as little as 3 minutes with a no-obligation cash offer.
Estimated market value
$1,458,200

