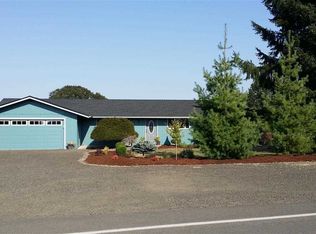This home lives on a beautiful, serene location, surrounded by pastures and farmland. Watch the sunset while enjoying the solid well built ranch style home. Many quality updates, including new windows throughout, a new deck to enjoy the sunrise, fresh interior and exterior paint and updated certified wood burning stove. Attached garage finished and fully insulated. The property has flat usable land with many fruit trees and an older 1500 SF barn.
This property is off market, which means it's not currently listed for sale or rent on Zillow. This may be different from what's available on other websites or public sources.
