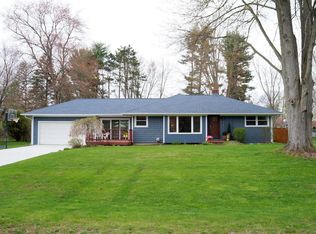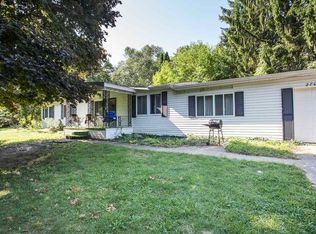Sold for $280,000
$280,000
3160 Horton Rd, Jackson, MI 49203
4beds
2,897sqft
Single Family Residence
Built in 1954
0.87 Acres Lot
$309,600 Zestimate®
$97/sqft
$2,390 Estimated rent
Home value
$309,600
$288,000 - $334,000
$2,390/mo
Zestimate® history
Loading...
Owner options
Explore your selling options
What's special
This ranch style home is in a prime location, with almost 3000 sq. ft living space! 4 bedrooms, 2.5 bathrooms, and 2 wood burning fireplaces. Open floor plan means lots of space! New features to this home include: Large windows letting in that natural light, hardwood flooring, brand new Stainless steel refrigerator along with the New roof in 2017 and a Brand new slider door to back deck. The master bedroom is an oasis of comfort with a walk-in closet and beautiful master bathroom that has his and her sinks and a walk-in shower. The kitchen is open and spacious, with beautiful quartz countertops. Partially high fenced back yard, and doggie door off back deck leading into fenced yard. Large front yard to host your next party! Call Lindsay Truax for a showing 517.898.5453 Enjoy the outdoors: there's a front porch, back deck, and partially fenced backyard where you can relax with your pets and soak in the sun while they enjoy their own private fenced space and pet door to come and go as they please. The attached garage is spacious enough for 2.5 cars and there's even room for bikes or sports equipment! You'll love everything about this beautiful homefrom its large windows with views of the surrounding landscape to never having to worry about running out of space or storing things because there are plenty of storage options throughout this beautiful home! Schedule a showing TODAY you won't want to miss out on this one!
Zillow last checked: 8 hours ago
Listing updated: April 29, 2024 at 06:31am
Listed by:
Lindsay Truax 517-898-5453,
RE/MAX Real Estate Professionals
Source: Greater Lansing AOR,MLS#: 277529
Facts & features
Interior
Bedrooms & bathrooms
- Bedrooms: 4
- Bathrooms: 3
- Full bathrooms: 2
- 1/2 bathrooms: 1
Primary bedroom
- Level: First
- Area: 195 Square Feet
- Dimensions: 15.6 x 12.5
Bedroom 2
- Level: First
- Area: 151.23 Square Feet
- Dimensions: 15.26 x 9.91
Bedroom 3
- Level: First
- Area: 183.69 Square Feet
- Dimensions: 15.7 x 11.7
Bedroom 4
- Level: First
- Area: 169.46 Square Feet
- Dimensions: 14.41 x 11.76
Primary bathroom
- Level: First
- Area: 102.96 Square Feet
- Dimensions: 13.2 x 7.8
Bathroom 2
- Description: Full
- Level: First
- Area: 62.74 Square Feet
- Dimensions: 8.19 x 7.66
Bathroom 3
- Description: Half
- Level: First
- Area: 24.69 Square Feet
- Dimensions: 5.22 x 4.73
Dining room
- Description: Combo
- Level: First
- Area: 290.95 Square Feet
- Dimensions: 31.42 x 9.26
Kitchen
- Description: Combo
- Level: First
- Area: 290.95 Square Feet
- Dimensions: 31.42 x 9.26
Laundry
- Level: First
- Area: 119.84 Square Feet
- Dimensions: 14.98 x 8
Living room
- Level: First
- Area: 408.96 Square Feet
- Dimensions: 30.68 x 13.33
Living room
- Level: First
- Area: 277.98 Square Feet
- Dimensions: 19.97 x 13.92
Heating
- Central
Cooling
- Central Air, Multi Units
Appliances
- Included: Disposal, Gas Oven, Gas Water Heater, Microwave, Stainless Steel Appliance(s), Washer, Refrigerator, Gas Range, Dryer, Dishwasher
- Laundry: Gas Dryer Hookup, In Hall, Inside, Main Level, Sink, Washer Hookup
Features
- Breakfast Bar, Double Vanity, Eat-in Kitchen, Pantry, Recessed Lighting, Stone Counters
- Flooring: Carpet, Hardwood, Tile
- Windows: Double Pane Windows, Drapes
- Basement: Crawl Space
- Number of fireplaces: 2
- Fireplace features: Kitchen, Living Room
Interior area
- Total structure area: 2,897
- Total interior livable area: 2,897 sqft
- Finished area above ground: 2,897
- Finished area below ground: 0
Property
Parking
- Total spaces: 2
- Parking features: Asphalt, Attached, Driveway, Electric Vehicle Charging Station(s), Garage
- Attached garage spaces: 2
- Has uncovered spaces: Yes
Features
- Levels: One
- Stories: 1
- Patio & porch: Deck
- Fencing: Back Yard,Chain Link,Fenced,Gate
Lot
- Size: 0.87 Acres
- Dimensions: 190 x 200
- Features: Back Yard, Front Yard, Many Trees, Near Golf Course, Corner Lot
Details
- Foundation area: 0
- Parcel number: 255132037901500
- Zoning description: Zoning
Construction
Type & style
- Home type: SingleFamily
- Architectural style: Ranch
- Property subtype: Single Family Residence
Materials
- Stone, Wood Siding
- Foundation: Block
- Roof: Shingle
Condition
- Year built: 1954
Utilities & green energy
- Electric: 220 Volts, Circuit Breakers
- Sewer: Public Sewer
- Water: Public
- Utilities for property: Water Connected, Sewer Connected, Phone Available, Natural Gas Connected, High Speed Internet Connected, Electricity Connected, Cable Available
Community & neighborhood
Security
- Security features: Smoke Detector(s)
Location
- Region: Jackson
- Subdivision: None
Other
Other facts
- Listing terms: VA Loan,Cash,Conventional,FHA
- Road surface type: Paved
Price history
| Date | Event | Price |
|---|---|---|
| 4/26/2024 | Sold | $280,000-3.4%$97/sqft |
Source: | ||
| 4/4/2024 | Pending sale | $289,900$100/sqft |
Source: | ||
| 3/27/2024 | Listed for sale | $289,900$100/sqft |
Source: | ||
| 3/18/2024 | Contingent | $289,900$100/sqft |
Source: | ||
| 2/9/2024 | Price change | $289,900-3.3%$100/sqft |
Source: | ||
Public tax history
| Year | Property taxes | Tax assessment |
|---|---|---|
| 2025 | -- | $137,700 -8.9% |
| 2024 | -- | $151,200 +28.5% |
| 2021 | $3,796 | $117,700 +3.2% |
Find assessor info on the county website
Neighborhood: 49203
Nearby schools
GreatSchools rating
- 3/10Dibble Elementary SchoolGrades: K-5Distance: 1.5 mi
- 1/10Fourth Street Learning CenterGrades: 6-8Distance: 2.6 mi
- 4/10Jackson High SchoolGrades: 9-12Distance: 4.6 mi
Schools provided by the listing agent
- High: Jackson
Source: Greater Lansing AOR. This data may not be complete. We recommend contacting the local school district to confirm school assignments for this home.

Get pre-qualified for a loan
At Zillow Home Loans, we can pre-qualify you in as little as 5 minutes with no impact to your credit score.An equal housing lender. NMLS #10287.

