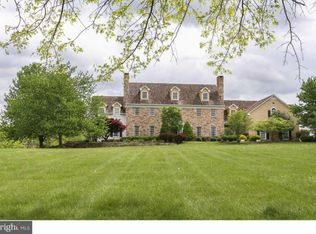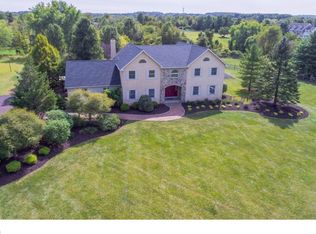Are you ready to move into the most exceptional estate in Worcester Township? Then this is your lucky day! Welcome to 3160 Deer Creek Road a stunning 5 bedroom and 5 and 2 half bath custom colonial, sitting on 7.6 gorgeous acres in Methacton School District! The long driveway leads you to the slate walkway and straight to the large mahogany front door. Enter to find a grand 2-story foyer and sweeping curved staircase. You will immediately notice the beautiful stone walls, gleaming wide planked hard wood floors and a wall of windows that blankets the room in natural light. An enormous hearth and fireplace are the focal point here for those cozy nights when you just want to relax and enjoy the amazing views of the grounds and the roaring fire. The gourmet eat-in kitchen includes, 6-burner gas stainless steel range with hood, granite counter tops and oversized island with storage, seating for four and pendant lighting. The extra-large subzero fridge and freezer, two dishwashers and double wall oven will surely make entertaining a breeze! Enjoy breakfast with a view to one of the three decks overlooking the private and pristine back yard. A stone arched doorway leads to the family room with French doors and access to one of the decks and a wall of windows that let in lots of light and another fireplace to enjoy. Two more charming arched doorways lead to the formal dining room with super high octagon tray ceiling, wainscotting and beautiful floor to ceiling windows. The unique character continues thru to the Butler's Pantry, with more room than you could imagine for prepping and serving family and friends. There is a luxurious owners suite on this level as well, with access to the back yard. Gleaming marble floors, double vanity that takes up an entire wall, enormously oversized tiled shower, separate soaking tub that sits underneath a picture window and a walk-in closet with built in shelving makes this room a retreat! The living room, with two sets of French doors to access to the decks and a large formal office and powder room complete this floor. Travel up the curved staircase to the gathering area on the second floor. Here is an ideal spot for the kids to get their homework done, as well as store all of your wonderful literature! Take a seat and enjoy some quiet reading or study time! This floor also boasts three additional oversized en-suite bedrooms, each with something completely unique about them, all with walk in closets and tons of windows to enjoy the views of the property at every angle. Need more space? We are not done yet, Down to the lower level, the kids will have an absolute blast in this fully finished walk out basement! Carpeted living area with decorative arched windows and fabulous stone tiled flooring leading to so much extra space and access to the paver patios in the back yard. A full bath with enormous tiled shower, changing room and two additional rooms with tons of possibilities: Exercise room, bedroom, play room or guest suite!? the choice is all yours! The backyard is too beautiful to describe with its tiered decks, gondola and paver patios. The views are spectacular, serene and private while the garage space, which could be home to 5 cars and large enough for an RV, is surely a huge plus. Close to Historic Skippack with all its great shops and eateries, this home is a You MUST SEE IT TO BELIEVE IT! Make your appointment today to make this property your own personal paradise!
This property is off market, which means it's not currently listed for sale or rent on Zillow. This may be different from what's available on other websites or public sources.

