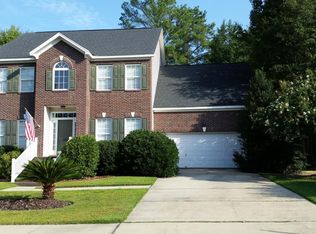LOCATION_LOCATION Beautifully maintained, move-in ready 3 bedroom 2.5 bath home nestled in the peaceful Hawthorne neighborhood. Spacious family room with an open floor plan features plenty of room for entertaining. Kitchen is open to family room and has an abundance of counter space and large eat-in area. A back door leads to a covered porch overlooking a large private back yard, beautifully enclosed with a privacy fence. Upstairs is a large master bedroom with a large walk-in closet, separate shower, double vanity and a garden tub. Well maintained is move-in ready. Wonderfully located in a neighborhood that is convenient to Interstates, downtown, schools, shopping, and restaurants. Zoned for Award winning Meadow Glen Elem/Middle and River Bluff High School.
This property is off market, which means it's not currently listed for sale or rent on Zillow. This may be different from what's available on other websites or public sources.
