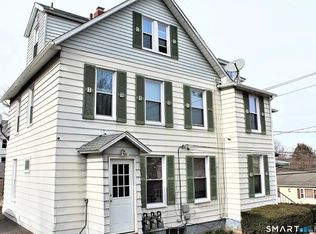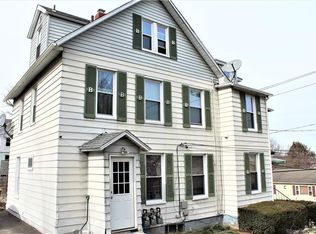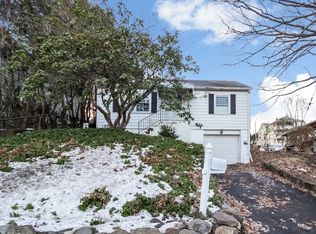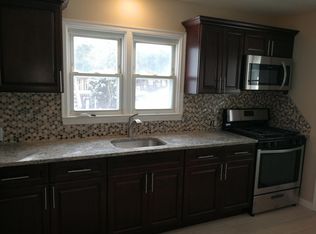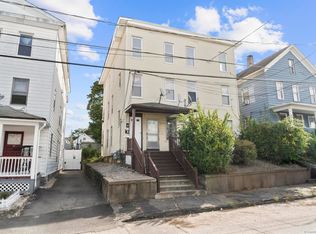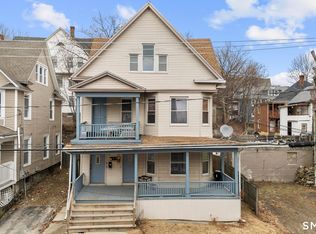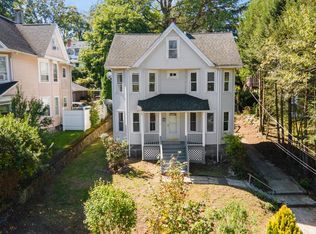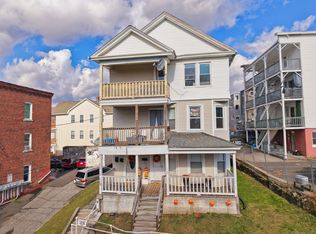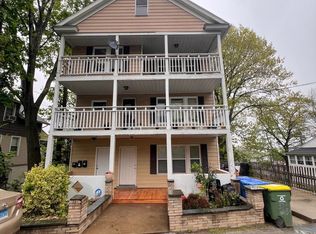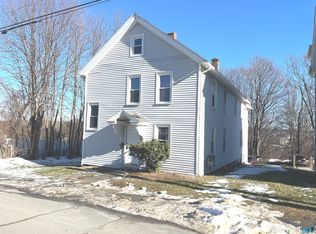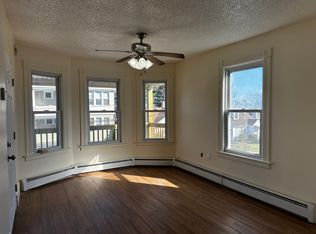This is 316 Wilson St, welcome! Very well maintained three-family property offering flexibility and strong income potential for both owner occupants and seasoned investors. With an available unit ready for immediate occupancy, an owner occupant can move in right away while collecting rental income or an investor can place a new tenant immediately. Unit 1 and Unit 3 have been remodeled, featuring modern updates that support strong rental demand. Unit 2 is occupied by a long-term tenant, well cared for and providing consistent income, with value-add potential through future updates to increase rental returns. The property has been thoughtfully maintained, making it a solid buy-and-hold asset with upside. Whether you're looking to house hack, stabilize cash flow, or unlock additional value through improvements, this multifamily delivers both immediate income and long-term growth potential. A rare opportunity to acquire a versatile three-family with an available unit and proven rental stability. Additional highlights include a two-car garage and off-street parking, a highly desirable amenity for both owners and tenants. ***this property also conveys with additional .16 acres - approved for a single-family home*** Come check it out!
Accepting backups
$395,900
316 Wilson Street, Waterbury, CT 06708
5beds
2,240sqft
Est.:
Multi Family
Built in 1903
-- sqft lot
$-- Zestimate®
$177/sqft
$-- HOA
What's special
- 31 days |
- 1,661 |
- 97 |
Zillow last checked: 8 hours ago
Listing updated: February 02, 2026 at 09:09am
Listed by:
Next Level Team of RE/MAX One,
Courtney Ciscato (860)304-7071,
RE/MAX One 860-444-7362
Source: Smart MLS,MLS#: 24148565
Facts & features
Interior
Bedrooms & bathrooms
- Bedrooms: 5
- Bathrooms: 3
- Full bathrooms: 3
Heating
- Baseboard, Hot Water, Electric, Natural Gas
Cooling
- Window Unit(s)
Appliances
- Included: Gas Water Heater, Water Heater
Features
- Basement: Full,Shared Basement,Storage Space,Concrete
- Attic: None
- Has fireplace: No
Interior area
- Total structure area: 2,240
- Total interior livable area: 2,240 sqft
- Finished area above ground: 2,240
Property
Parking
- Total spaces: 3
- Parking features: Detached, Paved, Off Street, Driveway
- Garage spaces: 2
- Has uncovered spaces: Yes
Features
- Has view: Yes
- View description: City
Lot
- Size: 6,534 Square Feet
- Features: Sloped
Details
- Parcel number: 1386335
- Zoning: RM
Construction
Type & style
- Home type: MultiFamily
- Architectural style: 3updown - Unit(s) per Floor
- Property subtype: Multi Family
- Attached to another structure: Yes
Materials
- Aluminum Siding
- Foundation: Masonry
- Roof: Asphalt
Condition
- New construction: No
- Year built: 1903
Utilities & green energy
- Sewer: Public Sewer
- Water: Public
Community & HOA
Community
- Subdivision: Town Plot
HOA
- Has HOA: No
Location
- Region: Waterbury
Financial & listing details
- Price per square foot: $177/sqft
- Tax assessed value: $128,170
- Annual tax amount: $5,765
- Date on market: 1/16/2026
Estimated market value
Not available
Estimated sales range
Not available
Not available
Price history
Price history
| Date | Event | Price |
|---|---|---|
| 1/24/2026 | Listed for sale | $395,900+14.8%$177/sqft |
Source: | ||
| 9/22/2023 | Sold | $345,000+6.2%$154/sqft |
Source: | ||
| 9/13/2023 | Listed for sale | $325,000$145/sqft |
Source: | ||
| 8/23/2023 | Pending sale | $325,000$145/sqft |
Source: | ||
| 8/15/2023 | Listed for sale | $325,000$145/sqft |
Source: | ||
Public tax history
Public tax history
| Year | Property taxes | Tax assessment |
|---|---|---|
| 2025 | $5,765 -9% | $128,170 |
| 2024 | $6,337 -8.8% | $128,170 |
| 2023 | $6,946 +65.1% | $128,170 +83.5% |
Find assessor info on the county website
BuyAbility℠ payment
Est. payment
$2,596/mo
Principal & interest
$1893
Property taxes
$703
Climate risks
Neighborhood: West End
Nearby schools
GreatSchools rating
- 4/10Duggan SchoolGrades: PK-8Distance: 0.5 mi
- 1/10John F. Kennedy High SchoolGrades: 9-12Distance: 0.2 mi
Schools provided by the listing agent
- Elementary: Duggan
- High: John F. Kennedy
Source: Smart MLS. This data may not be complete. We recommend contacting the local school district to confirm school assignments for this home.
Open to renting?
Browse rentals near this home.- Loading
