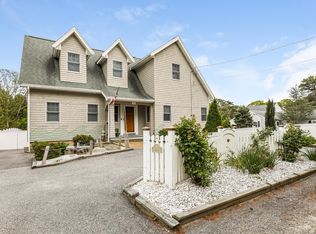This unique home is known as the ''Wave House'' in the coastal community of Sagamore Beach! Truly a home for a beach lover - the shingles feature sea blue waves, bubbles and starfish. There is SO much to love about this home, from the beautiful custom built-ins throughout to the large 2-tier deck w/ bar (w/ electricity & USB charging option), patio and outdoor fireplace! Stunning hardwood floors throughout most of the main level. Easy flowing floor plan w/ a large Kitchen including granite countertops, beautiful newer stainless steel appliances, breakfast bar & large pantry! The bright, sunny living room features built-in shelves & gas fireplace, opens to the lovely dining room w/ a feature wall with custom built-in wine storage! Dining room overlooks the home office that was previously a greenhouse when originally built. The 2nd floor features 3 bedrooms including the Master Suite w/ private bathroom & 3 closets! 2 year old Garage w/ a finished room above!
This property is off market, which means it's not currently listed for sale or rent on Zillow. This may be different from what's available on other websites or public sources.
