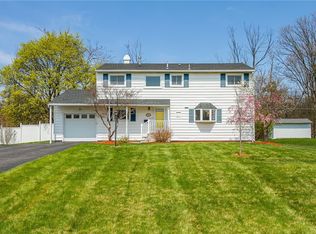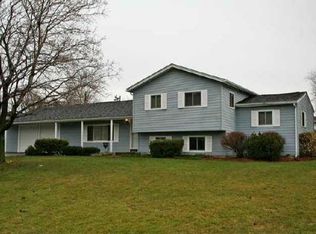Closed
$270,000
316 Wildbriar Rd, Rochester, NY 14623
4beds
1,728sqft
Single Family Residence
Built in 1961
0.33 Acres Lot
$316,400 Zestimate®
$156/sqft
$2,676 Estimated rent
Home value
$316,400
$301,000 - $332,000
$2,676/mo
Zestimate® history
Loading...
Owner options
Explore your selling options
What's special
WOW This Henrietta gem boasts beautiful original hardwoods on most of the upper level, along with 4 bedrooms and an oversized primary created by merging two bedrooms! The charm continues with lots of open space for entertaining on the main level. Enjoy the open concept Kitchen, living, dining combo, beautiful stainless steel appliances, and even a bonus room/den where your imagination can run wild! AND>>>>Location location location! Within minutes from all of your home and personal shopping needs, yet still tucked away on a neighborhood road. The spacious 2 car garage is EV(electric vehicle) charger ready! HOT WATER HEATER (2022)ENTIRE HVAC SYSTEM AND DUCT WORK, SUMP PUMP WITH WATER POWERED BACKUP (2009) COVERED FRONT PORCH AND PATIO (2014) AND 200 AMP SERVICE. Oh and did we mention ALL NEW Anderson windows (2019). You can rest easy in this beautiful, well maintained raised ranch! Don't blink because you will definitely miss out! NO DELAYED NEGOTIATIONS, and with a fresh new look, this won't last!!!
Zillow last checked: 8 hours ago
Listing updated: August 24, 2023 at 12:08pm
Listed by:
Niner Davis 585-503-6466,
Revolution Real Estate,
Niner Davis 585-503-6466,
Revolution Real Estate
Bought with:
Sharon M. Quataert, 10491204899
Sharon Quataert Realty
Source: NYSAMLSs,MLS#: R1472300 Originating MLS: Rochester
Originating MLS: Rochester
Facts & features
Interior
Bedrooms & bathrooms
- Bedrooms: 4
- Bathrooms: 2
- Full bathrooms: 1
- 1/2 bathrooms: 1
- Main level bathrooms: 1
Other
- Level: Second
Other
- Level: Second
Other
- Level: Second
Other
- Level: Second
Other
- Level: First
Other
- Level: First
Other
- Level: First
Other
- Level: First
Other
- Level: First
Other
- Level: First
Other
- Level: Second
Other
- Level: Second
Other
- Level: Second
Other
- Level: First
Other
- Level: Second
Other
- Level: First
Heating
- Gas, Forced Air
Cooling
- Central Air
Appliances
- Included: Convection Oven, Dryer, Dishwasher, Electric Water Heater, Gas Cooktop, Gas Oven, Gas Range, Gas Water Heater, Microwave, Refrigerator, Washer
- Laundry: Main Level
Features
- Separate/Formal Dining Room, Entrance Foyer, Eat-in Kitchen, Separate/Formal Living Room, Home Office, Kitchen/Family Room Combo, Living/Dining Room, Other, See Remarks, Storage
- Flooring: Carpet, Hardwood, Laminate, Varies
- Basement: None,Sump Pump
- Has fireplace: No
Interior area
- Total structure area: 1,728
- Total interior livable area: 1,728 sqft
Property
Parking
- Total spaces: 2
- Parking features: Attached, Electricity, Garage, Storage, Driveway, Garage Door Opener
- Attached garage spaces: 2
Features
- Levels: Two
- Stories: 2
- Patio & porch: Open, Patio, Porch
- Exterior features: Blacktop Driveway, Patio
Lot
- Size: 0.33 Acres
- Dimensions: 95 x 150
- Features: Near Public Transit, Rectangular, Rectangular Lot, Residential Lot
Details
- Parcel number: 2632001621300001017000
- Special conditions: Standard
Construction
Type & style
- Home type: SingleFamily
- Architectural style: Raised Ranch,Two Story
- Property subtype: Single Family Residence
Materials
- Vinyl Siding
- Foundation: Block
- Roof: Asphalt
Condition
- Resale
- Year built: 1961
Utilities & green energy
- Electric: Circuit Breakers
- Sewer: Connected
- Water: Connected, Public
- Utilities for property: Cable Available, High Speed Internet Available, Sewer Connected, Water Connected
Community & neighborhood
Location
- Region: Rochester
Other
Other facts
- Listing terms: Cash,Conventional,FHA,VA Loan
Price history
| Date | Event | Price |
|---|---|---|
| 8/24/2023 | Sold | $270,000+8%$156/sqft |
Source: | ||
| 8/1/2023 | Pending sale | $249,900$145/sqft |
Source: | ||
| 7/26/2023 | Listed for sale | $249,900$145/sqft |
Source: | ||
| 5/24/2023 | Pending sale | $249,900$145/sqft |
Source: | ||
| 5/20/2023 | Listed for sale | $249,900-3.8%$145/sqft |
Source: | ||
Public tax history
| Year | Property taxes | Tax assessment |
|---|---|---|
| 2024 | -- | $249,000 |
| 2023 | -- | $249,000 +11.9% |
| 2022 | -- | $222,500 +39.9% |
Find assessor info on the county website
Neighborhood: 14623
Nearby schools
GreatSchools rating
- 6/10David B Crane Elementary SchoolGrades: K-3Distance: 0.2 mi
- 6/10Charles H Roth Middle SchoolGrades: 7-9Distance: 2.4 mi
- 7/10Rush Henrietta Senior High SchoolGrades: 9-12Distance: 1.5 mi
Schools provided by the listing agent
- District: Rush-Henrietta
Source: NYSAMLSs. This data may not be complete. We recommend contacting the local school district to confirm school assignments for this home.

