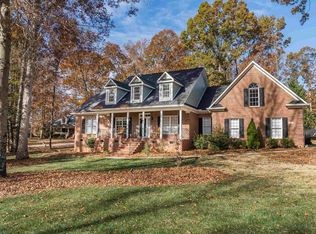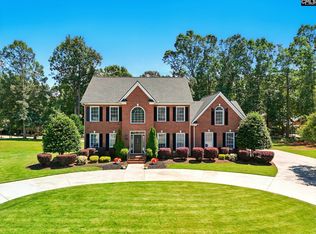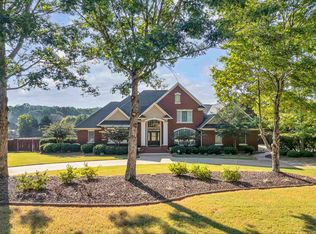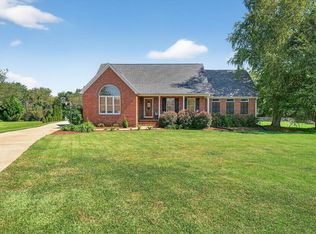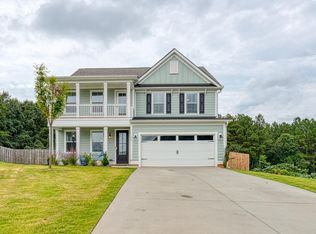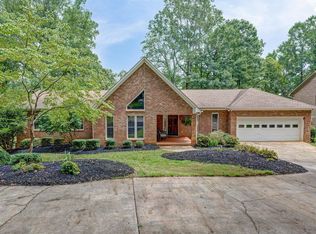Welcome to this beautifully maintained all-brick residence nestled on a gorgeous 1.13-acre cul-de-sac lot. Enjoy neighborhood amenities including a pool, clubhouse, and tennis courts—conveniently located near shopping, dining, and, for outdoor enthusiasts, just a short drive to Lake Bowen and golf. This spacious home features 5 bedrooms and 3.5 baths, with an ideal layout featuring 3 bedrooms on the main level (including the primary suite), and 2 additional bedrooms plus a large flex room on the second level—perfect for guests, hobbies, or a home office. Designed for comfort and effortless flow, the open floor plan boasts a generous kitchen with abundant cabinetry (totally updated with a new oven / microwave combo, new cooktop, plus new quartz countertops), a bright breakfast area, a welcoming great room with a gas log fireplace, a separate dining room, a huge walk-in laundry with abundant storage and a sink, and a formal living room—all on the main level. Car enthusiasts or hobbyists will appreciate the side-entry 2-car garage, along with a detached single-car garage providing additional parking or workshop space. This exceptional property blends space, style, and convenience—an outstanding opportunity in one of the area’s most desirable neighborhoods. Schedule your tour today! THIS IS HOME!
Active
$615,777
316 Whitfield Ln, Boiling Springs, SC 29316
5beds
2,962sqft
Est.:
Single Family Residence
Built in 1999
1.13 Acres Lot
$596,800 Zestimate®
$208/sqft
$56/mo HOA
What's special
All-brick residenceOpen floor planSeparate dining roomBright breakfast area
- 22 days |
- 2,156 |
- 128 |
Likely to sell faster than
Zillow last checked: 8 hours ago
Listing updated: November 24, 2025 at 05:01pm
Listed by:
Deborah Williams 864-599-9907,
Agent Pros Realty
Source: SAR,MLS#: 331068
Tour with a local agent
Facts & features
Interior
Bedrooms & bathrooms
- Bedrooms: 5
- Bathrooms: 4
- Full bathrooms: 3
- 1/2 bathrooms: 1
- Main level bathrooms: 2
- Main level bedrooms: 3
Rooms
- Room types: Attic, Bonus, Breakfast Area, Main Fl Master Bedroom, Workshop
Primary bedroom
- Level: First
- Area: 304
- Dimensions: 16x19
Bedroom 2
- Level: First
- Area: 132
- Dimensions: 12x11
Bedroom 3
- Level: First
- Area: 168
- Dimensions: 14x12
Bedroom 4
- Level: Second
- Area: 160
- Dimensions: 16x10
Bedroom 5
- Level: Second
- Area: 130
- Dimensions: 13x10
Bonus room
- Level: Second
- Area: 190
- Dimensions: 19x10
Breakfast room
- Level: 10x12
- Dimensions: 1
Dining room
- Level: First
- Area: 165
- Dimensions: 15x11
Great room
- Level: First
- Area: 340
- Dimensions: 20x17
Kitchen
- Level: First
- Area: 168
- Dimensions: 14x12
Laundry
- Level: First
- Area: 117
- Dimensions: 13x9
Living room
- Level: First
- Area: 143
- Dimensions: 13x11
Other
- Description: Attached Garage
- Level: First
- Area: 529
- Dimensions: 23x23
Other
- Description: Detached Garage
- Level: First
- Area: 221
- Dimensions: 17x13
Other
- Description: Front Porch
- Level: First
- Area: 192
- Dimensions: 32x6
Patio
- Level: First
- Area: 176
- Dimensions: 16x11
Screened porch
- Level: First
- Area: 119
- Dimensions: 17x7
Heating
- Forced Air, Gas Available, Heat Pump, Hot Water, Multi-Units, Gas - Natural
Cooling
- Central Air, Heat Pump, Multi Units, Electricity, Gas - Natural
Appliances
- Included: Cooktop, Dishwasher, Disposal, Microwave, Self Cleaning Oven, Wall Oven, Range Hood, Refrigerator, Gas Water Heater
- Laundry: 1st Floor, Gas Dryer Hookup, Sink, Walk-In, Washer Hookup
Features
- Ceiling Fan(s), Central Vacuum, Cathedral Ceiling(s), Tray Ceiling(s), Fireplace, Ceiling - Smooth, Solid Surface Counters, Bookcases, Open Floorplan, Pantry
- Flooring: Carpet, Ceramic Tile, Hardwood, Luxury Vinyl
- Windows: Insulated Windows, Tilt-Out, Window Treatments
- Has basement: No
- Attic: Storage
- Number of fireplaces: 1
- Fireplace features: Gas Log
Interior area
- Total interior livable area: 2,962 sqft
- Finished area above ground: 2,962
- Finished area below ground: 0
Property
Parking
- Total spaces: 3
- Parking features: Attached, 2 Car Attached, Detached, Detached Garage, Garage Door Opener, Driveway, Garage, Garage Faces Side, Workshop in Garage, Yard Door, Combination
- Attached garage spaces: 3
- Has uncovered spaces: Yes
Features
- Levels: Two
- Patio & porch: Patio, Porch, Screened
- Exterior features: Aluminum/Vinyl Trim
- Pool features: Community
- Spa features: Bath
Lot
- Size: 1.13 Acres
- Features: Cul-De-Sac, Level, See Remarks
- Topography: Level
Details
- Parcel number: 2360025300
- Other equipment: Irrigation Equipment
Construction
Type & style
- Home type: SingleFamily
- Architectural style: Traditional
- Property subtype: Single Family Residence
Materials
- Brick Veneer
- Foundation: Crawl Space
- Roof: Architectural
Condition
- New construction: No
- Year built: 1999
Utilities & green energy
- Electric: Broad Rivr
- Gas: PNG
- Sewer: Septic Tank
- Water: Public, SWS
Community & HOA
Community
- Features: Clubhouse, Common Areas, Tennis Court(s), Street Lights, Pool
- Security: Smoke Detector(s)
- Subdivision: Turtle Creek
HOA
- Has HOA: Yes
- Amenities included: Pool, Street Lights
- HOA fee: $675 annually
Location
- Region: Boiling Springs
Financial & listing details
- Price per square foot: $208/sqft
- Tax assessed value: $466,200
- Annual tax amount: $1,455
- Date on market: 11/19/2025
Estimated market value
$596,800
$567,000 - $627,000
$2,658/mo
Price history
Price history
| Date | Event | Price |
|---|---|---|
| 11/19/2025 | Listed for sale | $615,777+0.1%$208/sqft |
Source: | ||
| 10/2/2025 | Listing removed | $615,000$208/sqft |
Source: | ||
| 9/2/2025 | Price change | $615,000-3.1%$208/sqft |
Source: | ||
| 6/23/2025 | Price change | $635,000-2.3%$214/sqft |
Source: | ||
| 4/15/2025 | Price change | $649,900-3.7%$219/sqft |
Source: | ||
Public tax history
Public tax history
| Year | Property taxes | Tax assessment |
|---|---|---|
| 2024 | $8,250 +225.4% | $23,198 +50% |
| 2023 | $2,535 | $15,466 +15% |
| 2022 | -- | $13,448 |
Find assessor info on the county website
BuyAbility℠ payment
Est. payment
$3,517/mo
Principal & interest
$2978
Property taxes
$267
Other costs
$272
Climate risks
Neighborhood: 29316
Nearby schools
GreatSchools rating
- 9/10Sugar Ridge ElementaryGrades: PK-5Distance: 0.6 mi
- 7/10Boiling Springs Middle SchoolGrades: 6-8Distance: 0.6 mi
- 7/10Boiling Springs High SchoolGrades: 9-12Distance: 2.1 mi
Schools provided by the listing agent
- Elementary: 2-Sugar Ridge
- Middle: 2-Boiling Springs
- High: 2-Boiling Springs
Source: SAR. This data may not be complete. We recommend contacting the local school district to confirm school assignments for this home.
- Loading
- Loading
