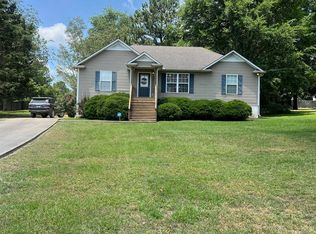Sold for $198,300 on 02/28/24
$198,300
316 Wet Cat Rd, Hayden, AL 35079
3beds
1,354sqft
Single Family Residence
Built in 2008
0.6 Acres Lot
$215,200 Zestimate®
$146/sqft
$1,562 Estimated rent
Home value
$215,200
$204,000 - $226,000
$1,562/mo
Zestimate® history
Loading...
Owner options
Explore your selling options
What's special
This 3BR/2BA home offers a comfortable and spacious living environment for families and guest. Upon entering the home, you find a welcoming foyer that leads to the main living areas. The living room is the central hub, providing a cozy and relaxing space for residents and guests. This area includes large windows, allowing plenty of daylight. The kitchen is well-equipped with modern appliances, ample counter space, and storage cabinets and is connected to the dining area, creating a seamless flow for everyday living and entertaining. This home has a split floor plan giving the upmost privacy to the master bedroom and bath. The exterior has a partial back fence along with a storage unit for your outdoor equipment. Priced below market value so come and tour this home today before it's gone.
Zillow last checked: 8 hours ago
Listing updated: February 28, 2024 at 11:21am
Listed by:
Tanya Veres,
LEGACY REALTY GROUP LLC
Bought with:
LEGACY REALTY GROUP LLC
Source: Strategic MLS Alliance,MLS#: 514086
Facts & features
Interior
Bedrooms & bathrooms
- Bedrooms: 3
- Bathrooms: 2
- Full bathrooms: 2
- Main level bedrooms: 3
Basement
- Area: 0
Heating
- Electric
Cooling
- Electric
Appliances
- Included: Dishwasher, Electric Range, Microwave, Refrigerator
Features
- Cathedral Ceiling(s), Laminate Counters, Double Vanity, Eat-in Kitchen, Primary Bedroom Main, Soaking Tub, Walk-In Closet(s)
- Flooring: Laminate
- Has basement: No
- Attic: Pull Down Stairs
- Has fireplace: No
Interior area
- Total structure area: 1,354
- Total interior livable area: 1,354 sqft
- Finished area above ground: 1,354
- Finished area below ground: 0
Property
Parking
- Parking features: Driveway
- Has uncovered spaces: Yes
Features
- Exterior features: Private Yard, Storage
- Fencing: Partial
Lot
- Size: 0.60 Acres
- Dimensions: .6
Details
- Parcel number: 1404200000006.036
- Zoning: None
Construction
Type & style
- Home type: SingleFamily
- Property subtype: Single Family Residence
Materials
- Foundation: Crawl Space
Condition
- Year built: 2008
Utilities & green energy
- Sewer: Public Sewer
Community & neighborhood
Location
- Region: Hayden
- Subdivision: Other See Remarks
Price history
| Date | Event | Price |
|---|---|---|
| 2/28/2024 | Sold | $198,300-0.8%$146/sqft |
Source: Strategic MLS Alliance #514086 Report a problem | ||
| 1/23/2024 | Pending sale | $199,900$148/sqft |
Source: | ||
| 12/2/2023 | Listed for sale | $199,900+30.7%$148/sqft |
Source: | ||
| 5/20/2021 | Sold | $153,000+2.1%$113/sqft |
Source: | ||
| 4/8/2021 | Contingent | $149,900$111/sqft |
Source: | ||
Public tax history
| Year | Property taxes | Tax assessment |
|---|---|---|
| 2024 | $470 +17.7% | $16,260 +15.5% |
| 2023 | $400 +16.5% | $14,080 +14.1% |
| 2022 | $343 | $12,340 +14.9% |
Find assessor info on the county website
Neighborhood: 35079
Nearby schools
GreatSchools rating
- 9/10Cleveland Elementary SchoolGrades: PK-6Distance: 5.8 mi
- 6/10Cleveland High SchoolGrades: 7-12Distance: 5.8 mi
Schools provided by the listing agent
- Elementary: Hayden Elementary
- Middle: Hayden Middle
- High: Hayden
Source: Strategic MLS Alliance. This data may not be complete. We recommend contacting the local school district to confirm school assignments for this home.

Get pre-qualified for a loan
At Zillow Home Loans, we can pre-qualify you in as little as 5 minutes with no impact to your credit score.An equal housing lender. NMLS #10287.
Sell for more on Zillow
Get a free Zillow Showcase℠ listing and you could sell for .
$215,200
2% more+ $4,304
With Zillow Showcase(estimated)
$219,504