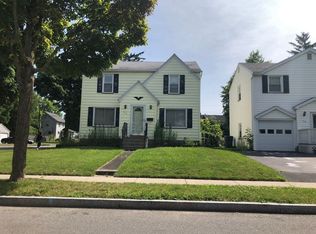Closed
$155,000
316 Westfield St, Rochester, NY 14619
3beds
1,389sqft
Single Family Residence
Built in 1950
5,401.44 Square Feet Lot
$189,800 Zestimate®
$112/sqft
$1,908 Estimated rent
Home value
$189,800
$178,000 - $203,000
$1,908/mo
Zestimate® history
Loading...
Owner options
Explore your selling options
What's special
19th Ward Living with the Feel of a Swanky Penthouse! This 3 bedroom 1.5 bath Home Boasts A Completely Renovated Kitchen, Complete with a Breakfast Bar, Beautifully Appointed Laminate Floors, and Stainless Steel Range-hood and Appliances Included! Be Creative with the Downstairs Space...Family Room/Den, Office or 1st Floor Bedroom...Whatever You Fancy! Partially Finished Basement with Half Bath, Glass Block Windows, Central Air (5 yrs.), Sump Pump, 90% Efficient Furnace (11 yrs),
Hot Water Tank (5 yrs.). and Roof (11 yrs.). Are You Tired Yet? Seeing Is Believing...
Get This the Master Bedroom Has Two Closets!!!
Showings Friday 11/11 10am-5pm, Saturday 11/12 9am-7pm and Sunday 11/13 10am-5pm
Delayed Negotiations Tuesday, November 15th at 6pm.
Zillow last checked: 8 hours ago
Listing updated: March 24, 2023 at 03:20pm
Listed by:
Tysharda Johnson-Thomas 585-889-4663,
New 2 U Homes LLC
Bought with:
Linda J. Wilson, 30WI0660936
Howard Hanna
Source: NYSAMLSs,MLS#: R1443429 Originating MLS: Rochester
Originating MLS: Rochester
Facts & features
Interior
Bedrooms & bathrooms
- Bedrooms: 3
- Bathrooms: 2
- Full bathrooms: 1
- 1/2 bathrooms: 1
Heating
- Electric, Gas, Forced Air
Cooling
- Central Air
Appliances
- Included: Exhaust Fan, Gas Oven, Gas Range, Gas Water Heater, Refrigerator, Range Hood
Features
- Breakfast Bar, Dining Area, Den, Separate/Formal Living Room
- Flooring: Carpet, Hardwood, Laminate, Varies
- Basement: Full,Partially Finished,Sump Pump
- Has fireplace: No
Interior area
- Total structure area: 1,389
- Total interior livable area: 1,389 sqft
Property
Parking
- Total spaces: 1
- Parking features: Underground
- Garage spaces: 1
Features
- Levels: Two
- Stories: 2
- Patio & porch: Deck
- Exterior features: Awning(s), Blacktop Driveway, Deck, Fence
- Fencing: Partial
Lot
- Size: 5,401 sqft
- Dimensions: 45 x 120
- Features: Near Public Transit, Residential Lot
Details
- Additional structures: Shed(s), Storage
- Parcel number: 26140013522000010120000000
- Special conditions: Standard
Construction
Type & style
- Home type: SingleFamily
- Architectural style: Two Story
- Property subtype: Single Family Residence
Materials
- Vinyl Siding
- Foundation: Block
- Roof: Asphalt,Shingle
Condition
- Resale
- Year built: 1950
Utilities & green energy
- Sewer: Connected
- Water: Connected, Public
- Utilities for property: Cable Available, Sewer Connected, Water Connected
Community & neighborhood
Location
- Region: Rochester
- Subdivision: Blvd Heights
Other
Other facts
- Listing terms: Cash,Conventional,FHA,VA Loan
Price history
| Date | Event | Price |
|---|---|---|
| 2/24/2023 | Sold | $155,000+10.8%$112/sqft |
Source: | ||
| 11/16/2022 | Pending sale | $139,900$101/sqft |
Source: | ||
| 11/10/2022 | Listed for sale | $139,900+69.6%$101/sqft |
Source: | ||
| 12/18/2017 | Sold | $82,500+3.3%$59/sqft |
Source: | ||
| 9/27/2017 | Listed for sale | $79,900+17%$58/sqft |
Source: Hunt Real Estate ERA/Columbus #R1078066 Report a problem | ||
Public tax history
| Year | Property taxes | Tax assessment |
|---|---|---|
| 2024 | -- | $155,000 +87.9% |
| 2023 | -- | $82,500 |
| 2022 | -- | $82,500 |
Find assessor info on the county website
Neighborhood: 19th Ward
Nearby schools
GreatSchools rating
- 2/10Dr Walter Cooper AcademyGrades: PK-6Distance: 0.8 mi
- 3/10Joseph C Wilson Foundation AcademyGrades: K-8Distance: 1.4 mi
- 6/10Rochester Early College International High SchoolGrades: 9-12Distance: 1.4 mi
Schools provided by the listing agent
- District: Rochester
Source: NYSAMLSs. This data may not be complete. We recommend contacting the local school district to confirm school assignments for this home.
