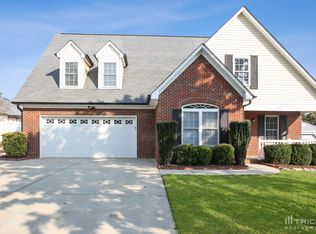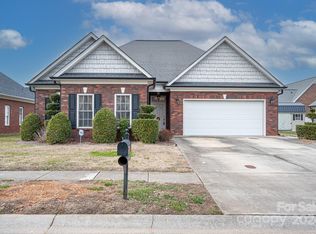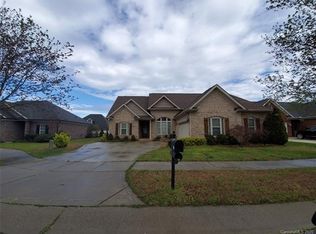Newly listed in The Meadows of Locust! A lovely full-brick, ranch-style home with bonus room over a finished 2-car garage, including access to the yard via side entry door and extended concrete driveway. Beautifully appointed with wide crown and baseboard moldings, plus full door and window casings throughout. The convenient bonus space has its own climate-control thermostat, direct access to floored storage, as well as wood floor flooring over the entire room. The family room also has wood floors, plus the entrance hall, even the steps leading up to the bonus room. Nine foot ceilings grace the main floor, and there's upgraded lighting throughout, with ceiling fans in each bedroom as well as the living area. The master has a tray ceiling plus double walk-in closets. There are so many great features in this home, including the fantastic covered porch out back with fully fenced-in, lush green yard. Words just cannot describe!
This property is off market, which means it's not currently listed for sale or rent on Zillow. This may be different from what's available on other websites or public sources.


