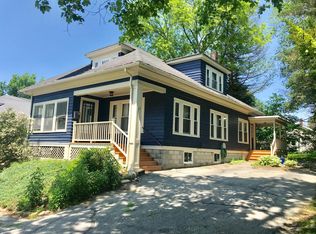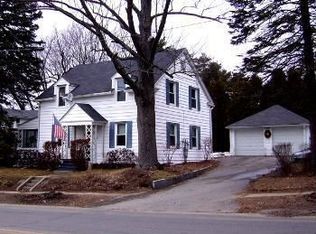Closed
$478,000
316 Webster Street, Lewiston, ME 04240
4beds
2,788sqft
Single Family Residence
Built in 1932
0.34 Acres Lot
$495,800 Zestimate®
$171/sqft
$2,545 Estimated rent
Home value
$495,800
$451,000 - $545,000
$2,545/mo
Zestimate® history
Loading...
Owner options
Explore your selling options
What's special
Don't miss the opportunity to call this Home!
Welcome to this sleek and spacious 2788 sq ft modern masterpiece, designed for both style and comfort. This gorgeous 4-bedroom, 2-bathroom home offers open-concept living, high-end finishes, and plenty of room for your family to grow.
As you step inside, you'll be greeted by a bright and airy great room, with expansive windows that flood the space with natural light. The open layout seamlessly connects the kitchen to the dining and living areas, creating an ideal space for family gatherings.
This home's cutting-edge design is complemented by a beautifully landscaped exterior, creating a perfect blend of modern elegance and functional living.
Zillow last checked: 8 hours ago
Listing updated: October 03, 2025 at 06:14am
Listed by:
Maine Real Estate Co
Bought with:
Maine Real Estate Co
Source: Maine Listings,MLS#: 1618336
Facts & features
Interior
Bedrooms & bathrooms
- Bedrooms: 4
- Bathrooms: 2
- Full bathrooms: 2
Primary bedroom
- Level: First
Bedroom 1
- Level: First
Bedroom 2
- Level: Second
Bedroom 3
- Level: Second
Bedroom 4
- Level: Second
Dining room
- Level: First
Kitchen
- Level: First
Laundry
- Level: Second
Living room
- Level: First
Heating
- Baseboard
Cooling
- None
Features
- Flooring: Tile, Wood
- Basement: Interior Entry,Unfinished
- Number of fireplaces: 1
Interior area
- Total structure area: 2,788
- Total interior livable area: 2,788 sqft
- Finished area above ground: 2,788
- Finished area below ground: 0
Property
Parking
- Total spaces: 2
- Parking features: Paved, 1 - 4 Spaces
- Garage spaces: 2
Features
- Levels: Multi/Split
Lot
- Size: 0.34 Acres
- Features: Near Town, Pasture, Sidewalks
Details
- Parcel number: LEWIM175L052
- Zoning: NCA
Construction
Type & style
- Home type: SingleFamily
- Architectural style: Other
- Property subtype: Single Family Residence
Materials
- Wood Frame, Asbestos
- Roof: Fiberglass
Condition
- Year built: 1932
Utilities & green energy
- Electric: Circuit Breakers, Photovoltaics Third-Party Owned
- Sewer: Public Sewer
- Water: Public
Community & neighborhood
Location
- Region: Lewiston
Other
Other facts
- Road surface type: Paved
Price history
| Date | Event | Price |
|---|---|---|
| 6/2/2025 | Sold | $478,000+3.9%$171/sqft |
Source: | ||
| 4/11/2025 | Pending sale | $460,000$165/sqft |
Source: | ||
| 11/1/2024 | Listed for sale | $460,000+13.6%$165/sqft |
Source: | ||
| 7/1/2022 | Sold | $405,000+22.8%$145/sqft |
Source: | ||
| 5/3/2022 | Pending sale | $329,900$118/sqft |
Source: | ||
Public tax history
| Year | Property taxes | Tax assessment |
|---|---|---|
| 2024 | $6,319 +5.9% | $198,900 |
| 2023 | $5,967 +20.3% | $198,900 +14.3% |
| 2022 | $4,959 +0.9% | $174,000 |
Find assessor info on the county website
Neighborhood: 04240
Nearby schools
GreatSchools rating
- 2/10Farwell Elementary SchoolGrades: PK-6Distance: 0.3 mi
- 1/10Lewiston Middle SchoolGrades: 7-8Distance: 0.8 mi
- 2/10Lewiston High SchoolGrades: 9-12Distance: 0.4 mi
Get pre-qualified for a loan
At Zillow Home Loans, we can pre-qualify you in as little as 5 minutes with no impact to your credit score.An equal housing lender. NMLS #10287.
Sell for more on Zillow
Get a Zillow Showcase℠ listing at no additional cost and you could sell for .
$495,800
2% more+$9,916
With Zillow Showcase(estimated)$505,716

