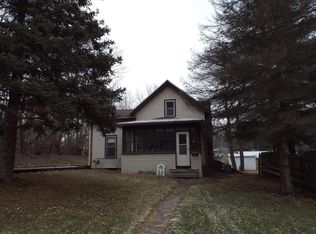Sold
$231,500
316 Washington St, Ripon, WI 54971
3beds
1,448sqft
Single Family Residence
Built in 1900
0.3 Acres Lot
$245,400 Zestimate®
$160/sqft
$1,518 Estimated rent
Home value
$245,400
$204,000 - $294,000
$1,518/mo
Zestimate® history
Loading...
Owner options
Explore your selling options
What's special
Welcome home to this beautifully renovated 3-bedroom, 1.5-bath gem in Ripon! Completely transformed inside and out, this move-in-ready home features fresh paint, new flooring, and modern finishes throughout. The updated kitchen boasts sleek countertops and modern cabinetry. Enjoy the convenience of main-floor laundry, plus a new central air system and new water heater for year-round comfort. Outside, a metal garage that can fit more than 2 cars—great for storage, a workshop, or your vehicles. With all the updates done, all that’s left is to move in and enjoy! Don't wait long—schedule your showing today! Buyer to verify measurements. Some photos virtually staged.
Zillow last checked: 8 hours ago
Listing updated: May 28, 2025 at 03:14am
Listed by:
Susana Fernandez 920-204-1607,
Bridge Realty Partners
Bought with:
Susan Hietpas
Beiser Realty, LLC
Source: RANW,MLS#: 50305863
Facts & features
Interior
Bedrooms & bathrooms
- Bedrooms: 3
- Bathrooms: 2
- Full bathrooms: 1
- 1/2 bathrooms: 1
Bedroom 1
- Level: Upper
- Dimensions: 10x15
Bedroom 2
- Level: Upper
- Dimensions: 10x12
Bedroom 3
- Level: Upper
- Dimensions: 10x12
Formal dining room
- Level: Main
- Dimensions: 10x10
Kitchen
- Level: Main
- Dimensions: 11x16
Living room
- Level: Main
- Dimensions: 11x15
Heating
- Forced Air
Cooling
- Forced Air
Features
- Basement: Full
- Has fireplace: No
- Fireplace features: None
Interior area
- Total interior livable area: 1,448 sqft
- Finished area above ground: 1,448
- Finished area below ground: 0
Property
Parking
- Total spaces: 2
- Parking features: Detached
- Garage spaces: 2
Lot
- Size: 0.30 Acres
Details
- Parcel number: RIP161499MO48000
- Zoning: Residential
- Special conditions: Arms Length
Construction
Type & style
- Home type: SingleFamily
- Property subtype: Single Family Residence
Materials
- Aluminum Siding, Vinyl Siding
- Foundation: Stone
Condition
- New construction: No
- Year built: 1900
Utilities & green energy
- Sewer: Public Sewer
- Water: Public
Community & neighborhood
Location
- Region: Ripon
Price history
| Date | Event | Price |
|---|---|---|
| 5/23/2025 | Sold | $231,500+0.7%$160/sqft |
Source: RANW #50305863 Report a problem | ||
| 5/23/2025 | Pending sale | $229,900$159/sqft |
Source: RANW #50305863 Report a problem | ||
| 4/12/2025 | Contingent | $229,900$159/sqft |
Source: | ||
| 4/3/2025 | Listed for sale | $229,900+434.7%$159/sqft |
Source: | ||
| 4/1/2024 | Sold | $43,000+95.5%$30/sqft |
Source: Public Record Report a problem | ||
Public tax history
| Year | Property taxes | Tax assessment |
|---|---|---|
| 2024 | $850 +1.7% | $39,800 |
| 2023 | $836 -9.8% | $39,800 |
| 2022 | $927 +0.9% | $39,800 |
Find assessor info on the county website
Neighborhood: 54971
Nearby schools
GreatSchools rating
- 4/10Murray Park Elementary SchoolGrades: 3-5Distance: 0.5 mi
- 5/10Ripon Middle SchoolGrades: 6-8Distance: 1 mi
- 6/10Ripon High SchoolGrades: 9-12Distance: 1 mi

Get pre-qualified for a loan
At Zillow Home Loans, we can pre-qualify you in as little as 5 minutes with no impact to your credit score.An equal housing lender. NMLS #10287.
