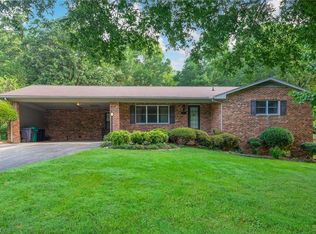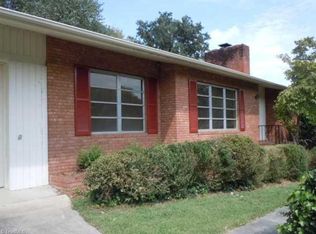Sold for $262,000 on 02/19/25
$262,000
316 W Parris Ave, High Point, NC 27262
4beds
2,276sqft
Stick/Site Built, Residential, Single Family Residence
Built in 1960
0.74 Acres Lot
$263,300 Zestimate®
$--/sqft
$1,950 Estimated rent
Home value
$263,300
$240,000 - $290,000
$1,950/mo
Zestimate® history
Loading...
Owner options
Explore your selling options
What's special
A little bit of country, and a whole lot of charm. This 4 bed, 2 bath home nestled in a long established High Point community, awaits new owners, along with peace of mind...with a 1 year home warranty provided! Enjoy the a brick patio perfect for warm spring days. Have a green thumb? You'll love The brick planter! The beautiful, original, hardwood floors are sure to be a crowd pleaser. The open concept living area includes formal dining and a breakfast nook. We can't get over the backyard perfect for pets and entertaining guests with split fencing and deck. This house has new light fixtures throughout, fresh paint, and a Stainless steel refrigerator. Need more space? The FINISHED basement features an over sized closet, laundry room, office, over sized utility/storage room, A rec room, & the 4th bedroom. Offered at $275,000. Make your appointment today!
Zillow last checked: 8 hours ago
Listing updated: February 19, 2025 at 11:33am
Listed by:
Ashley Green 704-880-1390,
Green Realty Plus LLC
Bought with:
NONMEMBER NONMEMBER
nonmls
Source: Triad MLS,MLS#: 1153430 Originating MLS: High Point
Originating MLS: High Point
Facts & features
Interior
Bedrooms & bathrooms
- Bedrooms: 4
- Bathrooms: 2
- Full bathrooms: 2
- Main level bathrooms: 2
Primary bedroom
- Level: Main
- Dimensions: 10.67 x 13.83
Bedroom 2
- Level: Main
- Dimensions: 12.25 x 11.5
Bedroom 3
- Level: Main
- Dimensions: 9.58 x 10.58
Bedroom 4
- Level: Basement
- Dimensions: 15.33 x 11.42
Breakfast
- Level: Main
- Dimensions: 7.67 x 11.92
Dining room
- Level: Main
- Dimensions: 10.33 x 18
Kitchen
- Level: Main
- Dimensions: 12.5 x 8.33
Living room
- Level: Main
- Dimensions: 13.33 x 11.92
Office
- Level: Basement
- Dimensions: 12 x 8.25
Recreation room
- Level: Basement
- Dimensions: 22.75 x 10.25
Heating
- Forced Air, Natural Gas
Cooling
- Central Air
Appliances
- Included: Gas Water Heater
Features
- Basement: Finished, Basement
- Has fireplace: No
Interior area
- Total structure area: 2,276
- Total interior livable area: 2,276 sqft
- Finished area above ground: 1,446
- Finished area below ground: 830
Property
Parking
- Total spaces: 1
- Parking features: Carport, Attached Carport
- Attached garage spaces: 1
- Has carport: Yes
Features
- Levels: One
- Stories: 1
- Pool features: None
Lot
- Size: 0.74 Acres
Details
- Parcel number: 194600
- Zoning: R-3
- Special conditions: Owner Sale
Construction
Type & style
- Home type: SingleFamily
- Property subtype: Stick/Site Built, Residential, Single Family Residence
Materials
- Brick, Vinyl Siding
Condition
- Year built: 1960
Utilities & green energy
- Sewer: Public Sewer
- Water: Public
Community & neighborhood
Location
- Region: High Point
Other
Other facts
- Listing agreement: Exclusive Right To Sell
- Listing terms: Cash,Conventional
Price history
| Date | Event | Price |
|---|---|---|
| 2/19/2025 | Sold | $262,000-4.7% |
Source: | ||
| 1/13/2025 | Pending sale | $275,000 |
Source: | ||
| 12/21/2024 | Price change | $275,000-16.7% |
Source: | ||
| 10/9/2024 | Price change | $330,000-1.5% |
Source: | ||
| 9/17/2024 | Price change | $335,000-2.9% |
Source: | ||
Public tax history
| Year | Property taxes | Tax assessment |
|---|---|---|
| 2025 | $1,980 | $143,700 |
| 2024 | $1,980 +2.2% | $143,700 |
| 2023 | $1,937 | $143,700 |
Find assessor info on the county website
Neighborhood: 27262
Nearby schools
GreatSchools rating
- 4/10Oak View Elementary SchoolGrades: PK-5Distance: 1.4 mi
- 7/10Ferndale Middle SchoolGrades: 6-8Distance: 2.1 mi
- 5/10High Point Central High SchoolGrades: 9-12Distance: 2.1 mi
Schools provided by the listing agent
- Elementary: Oak View
- Middle: Ferndale
- High: High Point Central
Source: Triad MLS. This data may not be complete. We recommend contacting the local school district to confirm school assignments for this home.
Get a cash offer in 3 minutes
Find out how much your home could sell for in as little as 3 minutes with a no-obligation cash offer.
Estimated market value
$263,300
Get a cash offer in 3 minutes
Find out how much your home could sell for in as little as 3 minutes with a no-obligation cash offer.
Estimated market value
$263,300


