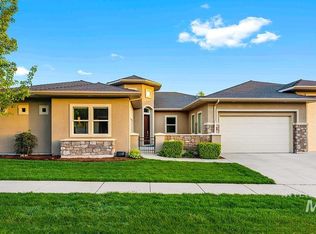Sold
Price Unknown
316 W Fortini St, Meridian, ID 83642
4beds
3baths
3,013sqft
Single Family Residence
Built in 2007
9,060.48 Square Feet Lot
$649,000 Zestimate®
$--/sqft
$3,148 Estimated rent
Home value
$649,000
$617,000 - $681,000
$3,148/mo
Zestimate® history
Loading...
Owner options
Explore your selling options
What's special
Motivated Seller priced to sell. Beautiful home in Strada Bellissima is priced to sell! Meticulously maintained home with Cathedral ceilings in the entry and great room. The spacious main level offers multiple living/entertaining areas including a flex/media room. The large kitchen features an island, an abundance of cabinets and a walk-in pantry. Wired & equipped for surround sound in 2 rooms. Upstairs the master suite features a sitting area, coffered ceiling, and a two-sided fireplace. The Master bath includes a soaking tub and tile shower plus a walk-in closet; 2 additional bedrooms and a large bonus room/4th bedroom. Garage features a 50 amp plug to charge your EV. The peaceful backyard features large, covered patio, mature landscape, peaceful water feature, apple tree and grape vines and a 10x12 shed. Located on quiet interior street community offers Pathways, pocket parks, close to Roaring Springs, the new YMCA, Bear Creek park, shopping & 4 minutes to the freeway.
Zillow last checked: 8 hours ago
Listing updated: November 10, 2023 at 02:38pm
Listed by:
Gail Nussbaum 208-989-2335,
Coldwell Banker Tomlinson
Bought with:
Larry Ashton Ii
Silvercreek Realty Group
Source: IMLS,MLS#: 98882350
Facts & features
Interior
Bedrooms & bathrooms
- Bedrooms: 4
- Bathrooms: 3
Primary bedroom
- Level: Upper
- Area: 345
- Dimensions: 15 x 23
Bedroom 2
- Level: Upper
- Area: 132
- Dimensions: 12 x 11
Bedroom 3
- Level: Upper
- Area: 110
- Dimensions: 10 x 11
Bedroom 4
- Level: Upper
- Area: 192
- Dimensions: 12 x 16
Dining room
- Level: Main
- Area: 144
- Dimensions: 12 x 12
Kitchen
- Level: Main
- Area: 168
- Dimensions: 14 x 12
Living room
- Level: Main
- Area: 168
- Dimensions: 12 x 14
Heating
- Forced Air, Natural Gas
Cooling
- Central Air
Appliances
- Included: Gas Water Heater, Dishwasher, Disposal, Microwave, Oven/Range Freestanding, Washer, Dryer, Water Softener Owned, Gas Range
Features
- Bath-Master, Split Bedroom, Formal Dining, Family Room, Great Room, Rec/Bonus, Double Vanity, Walk-In Closet(s), Breakfast Bar, Pantry, Kitchen Island, Granite Counters, Number of Baths Upper Level: 2
- Has basement: No
- Number of fireplaces: 2
- Fireplace features: Two, Gas
Interior area
- Total structure area: 3,013
- Total interior livable area: 3,013 sqft
- Finished area above ground: 3,013
- Finished area below ground: 0
Property
Parking
- Total spaces: 3
- Parking features: Attached, Driveway
- Attached garage spaces: 3
- Has uncovered spaces: Yes
- Details: Garage: 25x33
Features
- Levels: Two
- Patio & porch: Covered Patio/Deck
Lot
- Size: 9,060 sqft
- Dimensions: 91.59 x 98.9
- Features: Standard Lot 6000-9999 SF, Irrigation Available, Sidewalks, Auto Sprinkler System, Full Sprinkler System, Pressurized Irrigation Sprinkler System
Details
- Additional structures: Shed(s)
- Parcel number: R8186130080
- Zoning: R4
Construction
Type & style
- Home type: SingleFamily
- Property subtype: Single Family Residence
Materials
- Frame, Stone
- Foundation: Crawl Space
- Roof: Composition
Condition
- Year built: 2007
Utilities & green energy
- Water: Public
- Utilities for property: Sewer Connected
Community & neighborhood
Location
- Region: Meridian
- Subdivision: Strada Bellissima
HOA & financial
HOA
- Has HOA: Yes
- HOA fee: $350 annually
Other
Other facts
- Listing terms: Cash,Conventional,VA Loan
- Ownership: Fee Simple,Fractional Ownership: No
- Road surface type: Paved
Price history
Price history is unavailable.
Public tax history
| Year | Property taxes | Tax assessment |
|---|---|---|
| 2025 | $2,193 -13.1% | $655,500 +15.9% |
| 2024 | $2,523 -17.4% | $565,500 -4.9% |
| 2023 | $3,054 +1.7% | $594,500 -15.1% |
Find assessor info on the county website
Neighborhood: 83642
Nearby schools
GreatSchools rating
- 8/10Peregrine Elementary SchoolGrades: PK-5Distance: 1.7 mi
- 10/10Victory Middle SchoolGrades: 6-8Distance: 0.6 mi
- 6/10Meridian High SchoolGrades: 9-12Distance: 2.7 mi
Schools provided by the listing agent
- Elementary: Peregrine
- Middle: Victory
- High: Meridian
- District: West Ada School District
Source: IMLS. This data may not be complete. We recommend contacting the local school district to confirm school assignments for this home.
