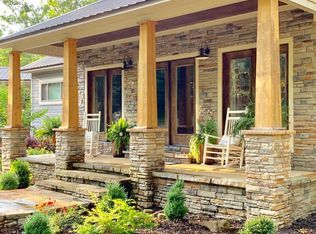LAKEFRONT PROPERTY ON DUBLIN BAY! Come home to this cozy 1886 sq. ft. 3 bdrm, 2 bath home, the master suite is downstairs! Other features include a spiral staircase, walk in closets, security system, washer/dryer, kitchen appliances, enjoy your morning coffee and an evening cold drink on your wrap around porch listening to nature. Other great features include a 1056 sq. ft 3 bay garage/shop with attached 2 bdrm, 2 bath efficiency apartment/living area (approx. 660 sq. ft), and 2 bay boat dock with a lift. This is a great place for everyday living or for family weekend getaways. Also, a great investment property. The home and/or the efficiency apartments could be vacation or weekend rentals. All this sits on 1.49 acres +/-
This property is off market, which means it's not currently listed for sale or rent on Zillow. This may be different from what's available on other websites or public sources.

