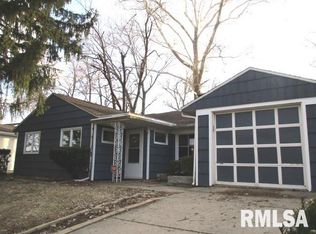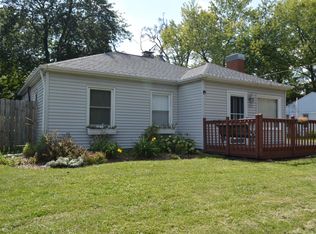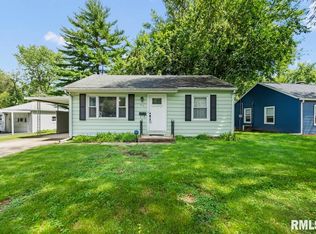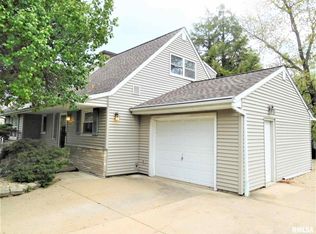Sold for $169,900
$169,900
316 W Barrington Rd, Peoria, IL 61614
4beds
1,896sqft
Single Family Residence, Residential
Built in 1949
10,018.8 Square Feet Lot
$181,200 Zestimate®
$90/sqft
$2,060 Estimated rent
Home value
$181,200
$161,000 - $205,000
$2,060/mo
Zestimate® history
Loading...
Owner options
Explore your selling options
What's special
Classic 4BR/2BA Ranch – Spacious, Sun-Filled, and Move-In Ready! Easy, one level living. Enter this home from the garage via a breezeway. Step inside this deceptively spacious 1,896 SqFt ranch and fall in love with its bright, airy charm and semi-open floor plan. The kitchen features crisp white cabinetry, tile backsplash, laminate countertops, a vinyl floor, and a pass-through window to the family/dining room. Enjoy easy conversation across the convenient breakfast bar connecting the kitchen and living area. The main-floor laundry adds convenience, while the family/dining room impresses with a banquette, built-in cabinets and shelving, and a warm beamed ceiling. Retreat to the primary suite with double closets and a full bath featuring dual sinks next to it in the hallway. The additional three bedrooms have nice storage space and share another full bath. Outdoor living is easy with a back patio, fenced yard, mature trees, a storage shed and attached garage. Updates include: Replacement windows, Sewer line to street (2025 with a 10-yr warranty), Water heater (2022), Furnace & A/C serviced (2024), Rolled roof replaced (2020) New front exterior spigot (2025). All appliances stay but are not warranted. Convenient location in established neighborhood. Sellers prefer to sell "as-is". Schedule a showing, make an offer and Love Where You Live!"
Zillow last checked: 8 hours ago
Listing updated: May 19, 2025 at 01:17pm
Listed by:
Melissa R Stevenson 309-256-0649,
Keller Williams Revolution
Bought with:
Tessa Bonello, 475185260
Keller Williams Premier Realty
Source: RMLS Alliance,MLS#: PA1257100 Originating MLS: Peoria Area Association of Realtors
Originating MLS: Peoria Area Association of Realtors

Facts & features
Interior
Bedrooms & bathrooms
- Bedrooms: 4
- Bathrooms: 2
- Full bathrooms: 2
Bedroom 1
- Level: Main
- Dimensions: 13ft 6in x 11ft 0in
Bedroom 2
- Level: Main
- Dimensions: 11ft 7in x 12ft 7in
Bedroom 3
- Level: Main
- Dimensions: 10ft 4in x 9ft 1in
Bedroom 4
- Level: Main
- Dimensions: 10ft 1in x 9ft 1in
Other
- Level: Main
- Dimensions: 16ft 0in x 15ft 5in
Other
- Area: 0
Additional level
- Area: 0
Family room
- Level: Main
- Dimensions: 17ft 2in x 15ft 9in
Kitchen
- Level: Main
- Dimensions: 12ft 1in x 11ft 7in
Laundry
- Level: Main
- Dimensions: 8ft 3in x 10ft 0in
Living room
- Level: Main
- Dimensions: 21ft 1in x 12ft 11in
Main level
- Area: 1896
Heating
- Forced Air
Cooling
- Central Air
Appliances
- Included: Dishwasher, Dryer, Microwave, Range, Refrigerator, Washer, Gas Water Heater
Features
- Ceiling Fan(s)
- Windows: Replacement Windows
- Basement: Crawl Space
- Number of fireplaces: 1
- Fireplace features: Gas Log, Living Room
Interior area
- Total structure area: 1,896
- Total interior livable area: 1,896 sqft
Property
Parking
- Total spaces: 1
- Parking features: Attached
- Attached garage spaces: 1
- Details: Number Of Garage Remotes: 1
Features
- Patio & porch: Patio
Lot
- Size: 10,018 sqft
- Dimensions: 69 x 143 x 92 x 117
- Features: Level, Sloped
Details
- Additional structures: Shed(s)
- Parcel number: 1421379006
Construction
Type & style
- Home type: SingleFamily
- Architectural style: Ranch
- Property subtype: Single Family Residence, Residential
Materials
- Vinyl Siding
- Foundation: Block
- Roof: Composition,Shingle
Condition
- New construction: No
- Year built: 1949
Utilities & green energy
- Sewer: Public Sewer
- Water: Public
Community & neighborhood
Location
- Region: Peoria
- Subdivision: Bournedale
Other
Other facts
- Road surface type: Paved
Price history
| Date | Event | Price |
|---|---|---|
| 5/16/2025 | Sold | $169,900$90/sqft |
Source: | ||
| 4/13/2025 | Pending sale | $169,900$90/sqft |
Source: | ||
| 4/11/2025 | Listed for sale | $169,900+37%$90/sqft |
Source: | ||
| 4/25/2022 | Sold | $124,000+9.2%$65/sqft |
Source: | ||
| 11/14/2017 | Sold | $113,600-5.3%$60/sqft |
Source: | ||
Public tax history
| Year | Property taxes | Tax assessment |
|---|---|---|
| 2024 | $3,710 +6.2% | $47,020 +9% |
| 2023 | $3,494 +5.6% | $43,140 +7% |
| 2022 | $3,310 +2.8% | $40,310 +5% |
Find assessor info on the county website
Neighborhood: 61614
Nearby schools
GreatSchools rating
- 2/10Hines Primary SchoolGrades: K-4Distance: 0.3 mi
- 4/10Von Steuben Middle SchoolGrades: 5-8Distance: 1.3 mi
- 5/10Richwoods High SchoolGrades: 9-12Distance: 1.9 mi
Schools provided by the listing agent
- Elementary: Hines
- Middle: Von Steuben
- High: Richwoods
Source: RMLS Alliance. This data may not be complete. We recommend contacting the local school district to confirm school assignments for this home.
Get pre-qualified for a loan
At Zillow Home Loans, we can pre-qualify you in as little as 5 minutes with no impact to your credit score.An equal housing lender. NMLS #10287.



