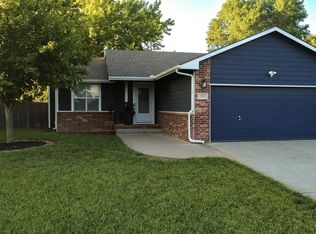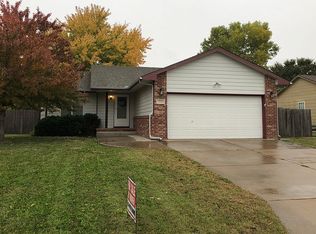You will love this floor plan! Open living room with large picture window and decorative column, highlighting the formal dining area. Two way wood burning fireplace to kitchen and living room! Kitchen is very spacious with eating bar/ island pantry, breakfast nook with bay window,and adjoining main floor laundry. All appliances stay including the washer and dryer. Large master suite. Bath with double vanities, whirlpool tub and walk in closet. Huge rec room with open staircase and can lighting. Back yard has privacy fence and over sized decorative patio. Great curb appeal with nice landscaping and a beautiful brick front. NEW ROOF in 2016. Near water park, walking paths, and NEW YMCA!
This property is off market, which means it's not currently listed for sale or rent on Zillow. This may be different from what's available on other websites or public sources.


