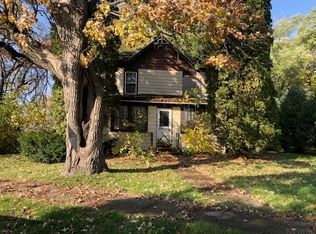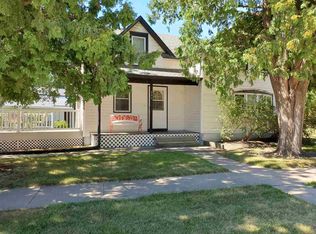Have You Longed For That Acreage That Has A Home With Large Open Spaces For Everyone To Gather And A 3 Car Garage, Workshop And Bonus Art Studio/Man Cave Or Whatever You Want To Make It? Look No Further! This Property Boasts 1.78 Acres Which Includes A Strawberry Patch, Raspberries, Blackberries, Asparagus And A 10 X 16 Garden Shed. The Home Features An Open Floor Plan With Hardwood Flooring Throughout. Lots Of Updates Done Including Roof, Windows, Electrical, Plumbing, Flooring And Baths. Huge Living Room With A Fireplace, Leading Into A Family Room With A Beautiful View. The Updated Kitchen Has Newer Stainless Steel Appliances. The Laundry Is Also On The Main Floor. There Is A Kinetico Water Treatment System Featuring Reverse Osmosis Purification. A Wrap Around Porch Completes This Brick Covered Stucco Built Home. For Dog Lovers, The Entire Property Is Surrounded By Underground Fence Wiring. The 3 Stall Garage Includes A Huge 14' X 30' Finished Rec Room. This Acreage Is Located In The City Limits And Close To The Bike Trail And Vernon Nature Center. You Must Check This Home Out To Fully Appreciate!
This property is off market, which means it's not currently listed for sale or rent on Zillow. This may be different from what's available on other websites or public sources.


