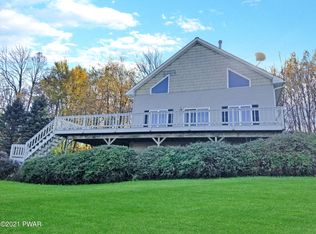5.64 ACRES - CLASSIC 3 BEDROOM - 2 1/2 BATH CAPE WITH VIEWS OF THE VALLEY. Custom built home with hardwood floors, spacious country kitchen, dining room, master bedroom suite on main floor. Large mud room, laundry & 1/2 bath. Full glass expansive heated sun porch and deck. 2nd floor has two over-sized bedrooms and bath. Full house generator, lower level heated workshop/work out area with attached two car garage. Outdoor space offers good exposure for gardens, fruit trees and grape vines. Detached 1400 sq. ft., 2 story garage /shop with 5 bays for all the toys , also has water and electric.
This property is off market, which means it's not currently listed for sale or rent on Zillow. This may be different from what's available on other websites or public sources.

