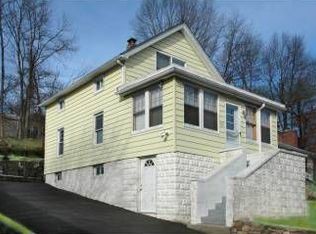Elevated for the perfect year-round views of the Mianus River, this 4 bed, 5 bath home is a turn key, move in ready dream! Enter the front door to the ultimate entertaining spot with beautiful stonework & a wet bar. Walk upstairs to a sunlit family room open to the state-of-the-art kitchen. The dining room features French doors overlooking your private outside oasis. 3 of the 4 bedrooms are en-suite bedrooms, including the primary with newly custom built his & hers walk-in closets & a fully renovated bathroom. Originally crafted by owners who were landscape designers & architects by day. Masterfully intertwined on nearly quarter of an acre is gorgeous stone & grass terraces, gardens, a hillside fireplace, and a must see Grotto! Home is not in the flood zone & all furnishing is negotiable.
This property is off market, which means it's not currently listed for sale or rent on Zillow. This may be different from what's available on other websites or public sources.
