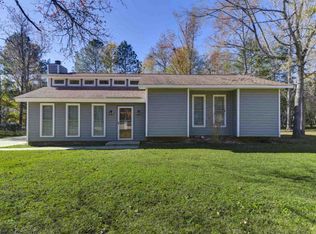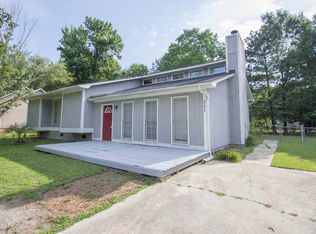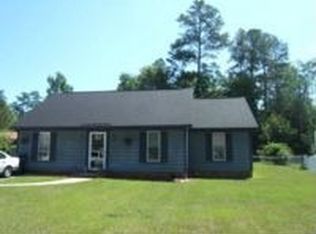Fully renovated home in Friarsgate is ready for a new owner! Big great room has new luxury vinyl planking, smooth high ceilings, and a fireplace. Kitchen has new cabinets, slide in stove, and large eat-in area. Newer thermopane windows. Three bedrooms with new carpet and fresh paint! Bath 2 has new toilet and vanity. Master has private bath with new toilet, vanity, and mirror. Good size walk in closet. Exterior has easy to maintain vinyl siding, storage area, and separate shed. The large backyard is fully fenced with a double gate on driveway side. Architectural shingles are 2 years old! Convenient location close to schools, shopping, interstates, and Lake Murray. See this home and get ready to move!
This property is off market, which means it's not currently listed for sale or rent on Zillow. This may be different from what's available on other websites or public sources.


