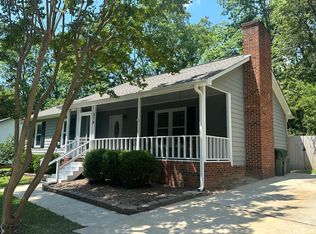Sold for $435,000 on 06/13/25
$435,000
316 Trappers Run Dr, Cary, NC 27513
3beds
1,693sqft
Single Family Residence, Residential
Built in 1984
0.31 Acres Lot
$431,400 Zestimate®
$257/sqft
$2,517 Estimated rent
Home value
$431,400
$410,000 - $453,000
$2,517/mo
Zestimate® history
Loading...
Owner options
Explore your selling options
What's special
Welcome to this ~ 1700 square foot home on .31 acres in an ideal, central Cary location! The welcoming front courtyard greets you to this charming 3 bedroom, 2 bathroom home. Recent improvements include updated laminate flooring throughout the home, as well as a freshly stained deck (2025), new HVAC system (2023), water heater (2023), dishwasher (2023), and stove (2021). The eat-in kitchen is adjacent to the versatile bonus room, and the refrigerator, washer, and dryer are included. The open living room features a wood-burning fireplace, as well as plenty of windows that overlook the large backyard. You'll love entertaining on the 390 square foot wooden deck. The 12x12 outdoor shed offers additional storage options. This home is conveniently located close to schools and shopping, and is less than 10 minutes from the excitement of downtown Cary, with its shops, breweries, restaurants, and the new 7-acre Downtown Cary Park. No HOA!
Zillow last checked: 8 hours ago
Listing updated: November 05, 2025 at 06:46pm
Listed by:
Christine Osborne 919-454-4130,
Allen Tate/Cary
Bought with:
Tina Caul, 267133
EXP Realty LLC
Emily Brown, 278964
EXP Realty LLC
Source: Doorify MLS,MLS#: 10070820
Facts & features
Interior
Bedrooms & bathrooms
- Bedrooms: 3
- Bathrooms: 2
- Full bathrooms: 2
Heating
- Heat Pump
Cooling
- Central Air
Appliances
- Included: Dishwasher, Dryer, Electric Oven, Electric Range, Electric Water Heater, Microwave, Refrigerator, Washer
Features
- Bathtub/Shower Combination, Ceiling Fan(s), Double Vanity, Dual Closets, Eat-in Kitchen, Entrance Foyer, Laminate Counters, Storage, Walk-In Closet(s)
- Flooring: Carpet, Laminate
- Doors: Mirrored Closet Door(s), Storm Door(s)
- Basement: Crawl Space
- Number of fireplaces: 1
- Fireplace features: Family Room, Wood Burning
Interior area
- Total structure area: 1,693
- Total interior livable area: 1,693 sqft
- Finished area above ground: 1,693
- Finished area below ground: 0
Property
Parking
- Parking features: Driveway, No Garage
Features
- Levels: One
- Stories: 1
- Patio & porch: Deck
- Exterior features: Courtyard
- Has view: Yes
Lot
- Size: 0.31 Acres
Details
- Additional structures: Shed(s)
- Parcel number: 0753474959
- Special conditions: Standard
Construction
Type & style
- Home type: SingleFamily
- Architectural style: Traditional, Transitional
- Property subtype: Single Family Residence, Residential
Materials
- Fiber Cement, Masonite
- Foundation: Other
- Roof: Shingle
Condition
- New construction: No
- Year built: 1984
Utilities & green energy
- Sewer: Public Sewer
- Water: Public
Community & neighborhood
Location
- Region: Cary
- Subdivision: Trappers Run
Price history
| Date | Event | Price |
|---|---|---|
| 6/13/2025 | Sold | $435,000-2.2%$257/sqft |
Source: | ||
| 4/23/2025 | Pending sale | $445,000$263/sqft |
Source: | ||
| 4/17/2025 | Listed for sale | $445,000+2.3%$263/sqft |
Source: | ||
| 3/16/2025 | Listing removed | $435,000$257/sqft |
Source: | ||
| 3/5/2025 | Pending sale | $435,000$257/sqft |
Source: | ||
Public tax history
| Year | Property taxes | Tax assessment |
|---|---|---|
| 2025 | $3,797 +2.2% | $440,632 |
| 2024 | $3,715 +30% | $440,632 +55.7% |
| 2023 | $2,857 +3.9% | $283,085 |
Find assessor info on the county website
Neighborhood: Trappers Run
Nearby schools
GreatSchools rating
- 8/10Briarcliff ElementaryGrades: PK-5Distance: 1.7 mi
- 8/10East Cary Middle SchoolGrades: 6-8Distance: 2.9 mi
- 7/10Cary HighGrades: 9-12Distance: 2.9 mi
Schools provided by the listing agent
- Elementary: Wake - Briarcliff
- Middle: Wake - East Cary
- High: Wake - Cary
Source: Doorify MLS. This data may not be complete. We recommend contacting the local school district to confirm school assignments for this home.
Get a cash offer in 3 minutes
Find out how much your home could sell for in as little as 3 minutes with a no-obligation cash offer.
Estimated market value
$431,400
Get a cash offer in 3 minutes
Find out how much your home could sell for in as little as 3 minutes with a no-obligation cash offer.
Estimated market value
$431,400
