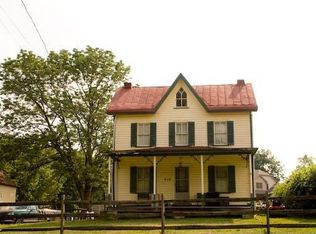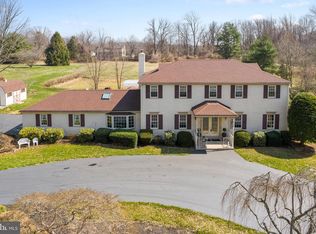Sold for $985,589
$985,589
316 Thornton Rd, Thornton, PA 19373
4beds
4,330sqft
Single Family Residence
Built in 1998
-- sqft lot
$1,090,300 Zestimate®
$228/sqft
$4,759 Estimated rent
Home value
$1,090,300
$1.01M - $1.18M
$4,759/mo
Zestimate® history
Loading...
Owner options
Explore your selling options
What's special
Introducing: 316 Thornton Rd, a custom-built home with open floor plan on a 2+acre lot that offers too many amenities to list. This 4 Bedroom (optional 5th bedroom) home has 3 full baths, 1 half bath, finished walk out basement (Like a luxury apartment Flat) with galley kitchen and 1 of the 3 full baths. It also features a 3 car garage, ample off-street parking with double wide long driveway, whole house vacuum system including the garage (8 ports in total), Generac auto start generator, 24/7 fresh air exchanger, comprehensive water treatment system and 4 zone radiant floor heat in addition to the main HVAC unit and Dual zone Mini Split system. These attributes are just the tip of the iceberg. Please see the photo gallery with descriptions for more details and please take note of the property taxes for comparison sake!
Zillow last checked: 8 hours ago
Listing updated: July 01, 2024 at 05:09pm
Listed by:
Christopher Aleardi 610-761-9382,
Long & Foster Real Estate, Inc.
Bought with:
Dylan Collie, RS365335
KW Empower
Source: Bright MLS,MLS#: PADE2065030
Facts & features
Interior
Bedrooms & bathrooms
- Bedrooms: 4
- Bathrooms: 4
- Full bathrooms: 3
- 1/2 bathrooms: 1
- Main level bathrooms: 1
Basement
- Area: 1030
Heating
- Central, Forced Air, Humidity Control, Radiant, Other, Zoned, Propane, Electric
Cooling
- Central Air, Ductless, Zoned, Fresh Air Recovery System, Humidity Control, Ceiling Fan(s), Attic Fan, Electric
Appliances
- Included: Water Heater
Features
- Basement: Finished,Walk-Out Access
- Number of fireplaces: 1
Interior area
- Total structure area: 4,330
- Total interior livable area: 4,330 sqft
- Finished area above ground: 3,300
- Finished area below ground: 1,030
Property
Parking
- Total spaces: 3
- Parking features: Garage Faces Side, Garage Door Opener, Inside Entrance, Attached
- Attached garage spaces: 3
Accessibility
- Accessibility features: None
Features
- Levels: Four
- Stories: 4
- Pool features: None
Details
- Additional structures: Above Grade, Below Grade
- Parcel number: 44000006990
- Zoning: RESIDENTIAL
- Special conditions: Standard
Construction
Type & style
- Home type: SingleFamily
- Architectural style: Colonial
- Property subtype: Single Family Residence
Materials
- Brick, Stucco, Vinyl Siding
- Foundation: Block
- Roof: Architectural Shingle
Condition
- New construction: No
- Year built: 1998
Utilities & green energy
- Sewer: On Site Septic
- Water: Well
Community & neighborhood
Location
- Region: Thornton
- Subdivision: None Available
- Municipality: THORNBURY TWP
Other
Other facts
- Listing agreement: Exclusive Right To Sell
- Listing terms: Cash,Conventional
- Ownership: Fee Simple
Price history
| Date | Event | Price |
|---|---|---|
| 7/1/2024 | Sold | $985,589+1.6%$228/sqft |
Source: | ||
| 5/28/2024 | Pending sale | $969,900$224/sqft |
Source: | ||
| 5/9/2024 | Contingent | $969,900$224/sqft |
Source: | ||
| 5/2/2024 | Listed for sale | $969,900+869.9%$224/sqft |
Source: | ||
| 12/5/1997 | Sold | $100,000$23/sqft |
Source: Public Record Report a problem | ||
Public tax history
| Year | Property taxes | Tax assessment |
|---|---|---|
| 2025 | $7,320 +5.5% | $529,870 |
| 2024 | $6,937 +1.2% | $529,870 |
| 2023 | $6,853 +3.3% | $529,870 |
Find assessor info on the county website
Neighborhood: 19373
Nearby schools
GreatSchools rating
- 5/10Westtown-Thornbury El SchoolGrades: K-5Distance: 2.6 mi
- 6/10Stetson Middle SchoolGrades: 6-8Distance: 3.6 mi
- 9/10West Chester Bayard Rustin High SchoolGrades: 9-12Distance: 2.7 mi
Schools provided by the listing agent
- Elementary: Westtown-thornbury
- Middle: Stetson
- High: Rustin
- District: West Chester Area
Source: Bright MLS. This data may not be complete. We recommend contacting the local school district to confirm school assignments for this home.
Get a cash offer in 3 minutes
Find out how much your home could sell for in as little as 3 minutes with a no-obligation cash offer.
Estimated market value$1,090,300
Get a cash offer in 3 minutes
Find out how much your home could sell for in as little as 3 minutes with a no-obligation cash offer.
Estimated market value
$1,090,300

