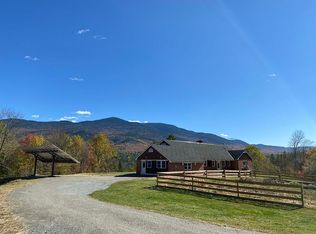Closed
Listed by:
Christopher Adams,
RE/MAX Innovative Bayside adamschris195@gmail.com,
Scott Knowles,
RE/MAX Innovative Bayside
Bought with: Badger Peabody & Smith Realty
$992,000
316 Sugar Hill Road, Easton, NH 03580
3beds
3,421sqft
Single Family Residence
Built in 1993
3.3 Acres Lot
$1,001,900 Zestimate®
$290/sqft
$3,838 Estimated rent
Home value
$1,001,900
$872,000 - $1.14M
$3,838/mo
Zestimate® history
Loading...
Owner options
Explore your selling options
What's special
Welcome to your mountain sanctuary! Perched on 3.3 beautifully landscaped acres with breathtaking unobstructed views of North Peak and Cannon Mountain, this stunning expanded Cape offers a perfect blend of elegance, comfort, and classic New England charm. With approximately 3,400 sq/ft of well-designed living space, this 3 bedroom, 3 bathroom home is ideal for those seeking peace, privacy, and panoramic beauty in every season. From the moment you arrive, the home's curb appeal sets the tone, stone walls, perennial gardens, and a charming mini barn evoke a timeless country feel. Step inside and you are greeted by hardwood floors, rich wainscoting, and natural light flooding every room. The spacious kitchen is both stylish and functional, featuring granite countertops, a center island, stainless appliances and generous cabinet space. Perfectly positioned, the kitchen opens seamlessly into the dining and cozy living room. Large year round sunroom invites you to relax and soak in the spectacular mountain views. The main level primary suite offers vaulted ceilings, a walk-in closet, and spa like bathroom featuring vintage claw foot tub, and elegant fixtures. 2 generously sized bedrooms each enjoy mountain views, and share a 3/4 bathroom. The sprawling yard offers ample room for recreation, gardening, or simply enjoying nature. Located minutes from skiing, hiking, snowmobile trails, quaint local shops, this home offers a combination of serene mountain living and modern convenience.
Zillow last checked: 8 hours ago
Listing updated: August 29, 2025 at 07:18am
Listed by:
Christopher Adams,
RE/MAX Innovative Bayside adamschris195@gmail.com,
Scott Knowles,
RE/MAX Innovative Bayside
Bought with:
Vespar Duffy
Badger Peabody & Smith Realty
Source: PrimeMLS,MLS#: 5050386
Facts & features
Interior
Bedrooms & bathrooms
- Bedrooms: 3
- Bathrooms: 3
- Full bathrooms: 1
- 3/4 bathrooms: 1
- 1/2 bathrooms: 1
Heating
- Hot Water, Radiant Floor
Cooling
- Mini Split
Appliances
- Included: Dishwasher, Dryer, Gas Range, Refrigerator, Washer
- Laundry: 1st Floor Laundry
Features
- Cathedral Ceiling(s), Ceiling Fan(s), Dining Area, Kitchen Island, Kitchen/Dining, Living/Dining, Primary BR w/ BA, Natural Light, Natural Woodwork, Soaking Tub, Indoor Storage, Vaulted Ceiling(s), Walk-In Closet(s)
- Flooring: Carpet, Hardwood, Laminate, Tile
- Windows: Double Pane Windows
- Basement: Concrete,Concrete Floor,Full,Storage Space,Unfinished,Basement Stairs,Interior Entry
Interior area
- Total structure area: 4,798
- Total interior livable area: 3,421 sqft
- Finished area above ground: 3,421
- Finished area below ground: 0
Property
Parking
- Total spaces: 2
- Parking features: Paved, Driveway, Garage, Parking Spaces 1 - 10, Attached
- Garage spaces: 2
- Has uncovered spaces: Yes
Accessibility
- Accessibility features: 1st Floor 1/2 Bathroom, 1st Floor Bedroom, 1st Floor Full Bathroom, Hard Surface Flooring, 1st Floor Laundry
Features
- Levels: Two
- Stories: 2
- Patio & porch: Covered Porch
- Exterior features: Garden, Natural Shade, Shed
- Has view: Yes
- View description: Mountain(s)
- Frontage length: Road frontage: 824
Lot
- Size: 3.30 Acres
- Features: Country Setting, Landscaped, Open Lot, Slight, Mountain, Near Shopping, Near Skiing, Near Snowmobile Trails
Details
- Parcel number: EASNM00001B000034L000000
- Zoning description: Residential
- Other equipment: Standby Generator
Construction
Type & style
- Home type: SingleFamily
- Architectural style: Cape
- Property subtype: Single Family Residence
Materials
- Wood Frame, Hardwood Exterior, Stone Exterior
- Foundation: Concrete
- Roof: Metal,Asphalt Shingle
Condition
- New construction: No
- Year built: 1993
Utilities & green energy
- Electric: 200+ Amp Service, Circuit Breakers
- Sewer: Holding Tank, Leach Field, Septic Tank
- Utilities for property: Cable at Site, Propane, Telephone at Site
Community & neighborhood
Security
- Security features: Carbon Monoxide Detector(s), Security System, Hardwired Smoke Detector
Location
- Region: Easton
Other
Other facts
- Road surface type: Paved
Price history
| Date | Event | Price |
|---|---|---|
| 8/28/2025 | Sold | $992,000-0.8%$290/sqft |
Source: | ||
| 7/8/2025 | Listed for sale | $999,999$292/sqft |
Source: | ||
Public tax history
| Year | Property taxes | Tax assessment |
|---|---|---|
| 2024 | $5,500 | $459,900 |
| 2023 | $5,500 | $459,900 |
| 2022 | $5,500 +1.8% | $459,900 +1% |
Find assessor info on the county website
Neighborhood: 03580
Nearby schools
GreatSchools rating
- 9/10Lafayette Regional SchoolGrades: K-6Distance: 4.9 mi
- 7/10Profile Junior High SchoolGrades: 7-8Distance: 7.3 mi
- 9/10Profile Senior High SchoolGrades: 9-12Distance: 7.3 mi
Schools provided by the listing agent
- District: White Mountains Regional
Source: PrimeMLS. This data may not be complete. We recommend contacting the local school district to confirm school assignments for this home.
Get pre-qualified for a loan
At Zillow Home Loans, we can pre-qualify you in as little as 5 minutes with no impact to your credit score.An equal housing lender. NMLS #10287.
Sell with ease on Zillow
Get a Zillow Showcase℠ listing at no additional cost and you could sell for —faster.
$1,001,900
2% more+$20,038
With Zillow Showcase(estimated)$1,021,938
