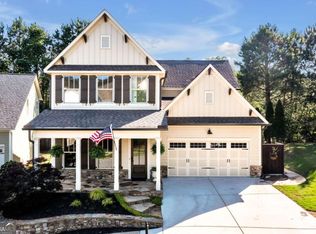Home for the holidays!!! This lovely Craftsman home is ready for you! The charming front porch greets you and your guests into this home that has it all! Master on the main w/trey ceilings, new carpet, bath w/large walk-in closet. Oversized kitchen w/tons of cabinets, huge pantry, large island w/seating & open to 2-story family room. 3 spacious bedrooms on 2nd floor w/new carpet. Fenced backyard is low-maintenance w/patio. Hardwood flooring, plantation shutters, separate dining room & high ceilings are just some of the great features you will find in this wonderfully decorated home. Don't miss this opportunity to live in the amenity-filled Park Village community. Come see what this home and this awesome community has to offer you!
This property is off market, which means it's not currently listed for sale or rent on Zillow. This may be different from what's available on other websites or public sources.
