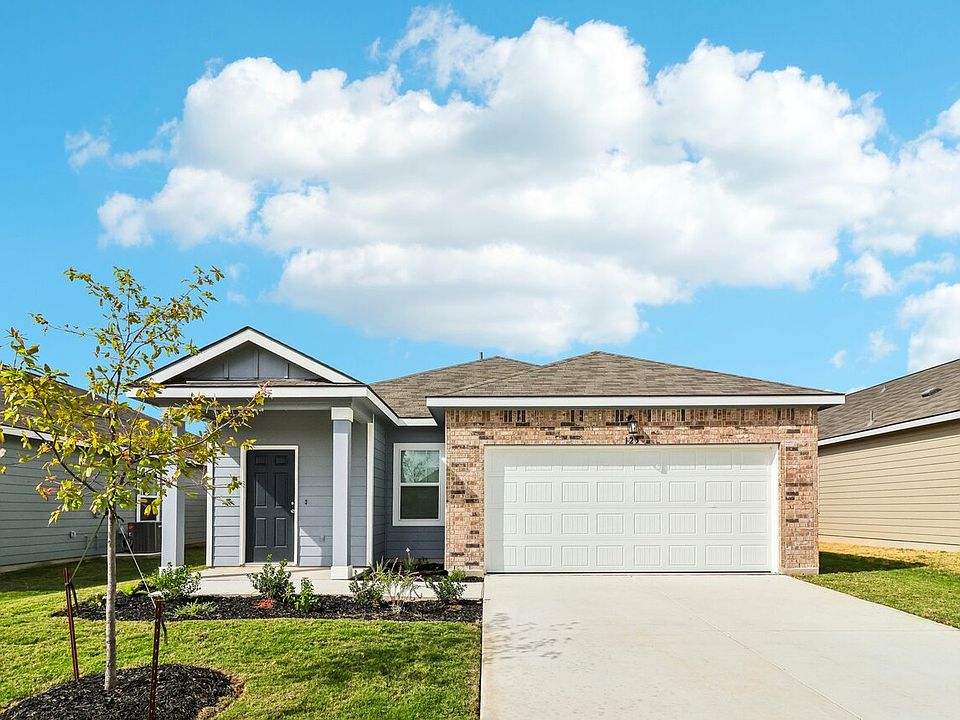Designed with families in mind, this spacious home includes modern finishes from top to bottom, including stainless steel appliances and granite countertops. This two-story home has a bonus room on the first floor and a loft space on the second floor, so there’s plenty of space to relax and areas to entertain the kids. With four bedrooms, this floorplan can fit your unique needs, from growing a family to having your own home office. Cook family meals in an open kitchen complete with a large island that’s also great for hosting. **Rates as low as 3.99% Rate + $8000 seller contribution *Promotional rates and contributions are subject to change, contact Sales Consultant for details - subject to change without notice.**
Pending
$384,110
316 Stonebrook Dr, Hutto, TX 78634
4beds
2,338sqft
Single Family Residence
Built in 2025
5,310 Square Feet Lot
$-- Zestimate®
$164/sqft
$36/mo HOA
What's special
Modern finishesStainless steel appliancesFour bedroomsGranite countertopsOpen kitchenLarge island
- 63 days
- on Zillow |
- 12 |
- 1 |
Zillow last checked: 7 hours ago
Listing updated: June 02, 2025 at 11:53am
Listed by:
Daniel Wilson (512) 328-7777,
New Home Now (512) 960-4705
Source: Unlock MLS,MLS#: 2215370
Travel times
Facts & features
Interior
Bedrooms & bathrooms
- Bedrooms: 4
- Bathrooms: 3
- Full bathrooms: 2
- 1/2 bathrooms: 1
Primary bedroom
- Features: See Remarks, Walk-In Closet(s)
- Level: Second
Primary bathroom
- Features: Full Bath
- Level: Second
Bonus room
- Features: See Remarks
- Level: Main
Kitchen
- Features: Breakfast Bar, Kitchen Island, Granite Counters, Dining Area, Eat-in Kitchen, Open to Family Room, Pantry
- Level: Main
Loft
- Features: See Remarks
- Level: Second
Heating
- Central
Cooling
- Central Air
Appliances
- Included: Dishwasher, Disposal, Microwave, Free-Standing Gas Range, Stainless Steel Appliance(s)
Features
- Breakfast Bar, Granite Counters, Gas Dryer Hookup, Eat-in Kitchen, Interior Steps, Kitchen Island, Open Floorplan, Pantry, Walk-In Closet(s), Washer Hookup, See Remarks
- Flooring: Carpet, Vinyl
- Windows: Double Pane Windows, ENERGY STAR Qualified Windows
Interior area
- Total interior livable area: 2,338 sqft
Video & virtual tour
Property
Parking
- Total spaces: 2
- Parking features: Attached, Door-Single, Driveway, Garage, Garage Faces Front, Inside Entrance
- Attached garage spaces: 2
Accessibility
- Accessibility features: None
Features
- Levels: Two
- Stories: 2
- Patio & porch: Front Porch, Porch
- Exterior features: Private Yard, See Remarks
- Pool features: None
- Fencing: Back Yard, Privacy, Wood
- Has view: Yes
- View description: None
- Waterfront features: None
Lot
- Size: 5,310 Square Feet
- Dimensions: 45 x 118
- Features: Back Yard, Front Yard, Interior Lot
Details
- Additional structures: None
- Parcel number: 316StonebrookDrive
- Special conditions: Standard
Construction
Type & style
- Home type: SingleFamily
- Property subtype: Single Family Residence
Materials
- Foundation: Slab
- Roof: Composition, Shingle
Condition
- New Construction
- New construction: Yes
- Year built: 2025
Details
- Builder name: Starlight Homes
Utilities & green energy
- Sewer: Public Sewer
- Water: Public
- Utilities for property: Cable Available, Electricity Available, Natural Gas Available, Phone Available, Sewer Available, Underground Utilities, Water Available
Community & HOA
Community
- Features: Cluster Mailbox, Curbs, Park, Playground, Pool, Sidewalks
- Subdivision: Rolling Glen
HOA
- Has HOA: Yes
- Services included: Common Area Maintenance
- HOA fee: $36 monthly
- HOA name: Rolling Glen Residential Community HOA
Location
- Region: Hutto
Financial & listing details
- Price per square foot: $164/sqft
- Date on market: 5/9/2025
- Listing terms: Cash,Conventional,FHA,Texas Vet,VA Loan
- Electric utility on property: Yes
About the community
PoolCommunityCenter
Discover your new life at Rolling Glen! Our community features homes with spacious open living areas and modern stainless steel appliances, including a washer, dryer, refrigerator, oven, microwave, and dishwasher. You'll love the attention to detail in each home. Take a dip in the neighborhood pool and connect with new friends while enjoying refreshments in the sun. Play all day on the playground, relax in the 1.75-acre park, and feel the excitement for an easy connection to the City of Hutto Park.Explore everything Hutto, TX, has to offer, from local shopping and dining to various activities. Spend your day at Stone Hill Town Center, enjoy nature along the Brushy Creek Park Trail, or immerse yourself in live music at the Brushy Creek Amphitheater. Hutto also boasts a strong sense of community spirit, hosting various events throughout the year, such as the Hutto Old West Days and seasonal festivals that bring residents together for fun and celebration. Rest easy knowing that major attractions and cities, including Austin, TX, are less than 45 minutes away. Have a blast at Tom Foolery's Adventure Park, explore Georgetown, or catch a game at the Dell Diamond Baseball Center. You'll never miss out on excitement! Are you ready to turn your dream of homeownership into reality? Call us today to speak with one of our New Home Guides
Source: Starlight Homes

