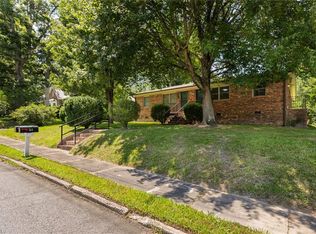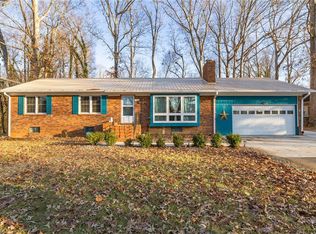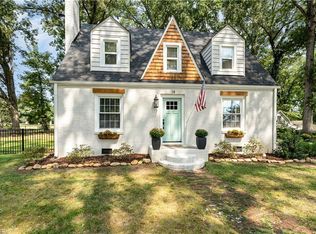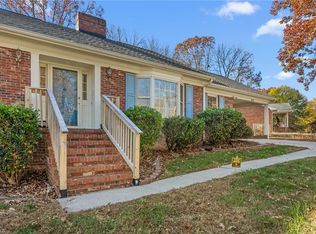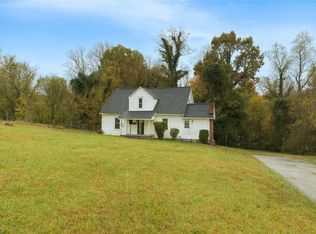MOTIVATED SELLER!! HUGE 20K PRICE IMPROVEMENT!! An absolutely gorgeous house with stunning updates!! And the primary bedroom is the new owners little oasis! New Roof (2024)! New HVAC (2024)! New Appliances! 4+ Bedrooms! 3 full Bathrooms! Completely renovated! 3000sqft!!A HUGE primary suit walk in closet with shelves & a spinning shoe/ purse rack!! You don’t want to miss this gem located in the Historical District of Thomasville. Even though it has been completely remodeled, the traditional aspects of the home have been saved, such as- refinished hardwood floors, glass door knobs, built in shelves, and a chefs kitchen that boasts a walk in pantry. As you walk thru the house, you will find natural light that floods the interior & a beautiful sunroom to enjoy your morning coffee,& accent lighting that compliments the modern traditional style the house offers. The property is partially fenced in! You don’t want to miss this property! NO HOA!!
Pending
Price cut: $20K (9/21)
$319,000
316 Spring St, Thomasville, NC 27360
5beds
3,014sqft
Est.:
Stick/Site Built, Residential, Single Family Residence
Built in 1925
0.27 Acres Lot
$-- Zestimate®
$--/sqft
$-- HOA
What's special
Refinished hardwood floorsNatural lightBeautiful sunroomStunning updatesWalk in pantryGlass door knobsNew roof
- 110 days |
- 158 |
- 4 |
Zillow last checked: 8 hours ago
Listing updated: November 28, 2025 at 09:12pm
Listed by:
Casey Lawrence 336-302-1773,
eXp Realty
Source: Triad MLS,MLS#: 1193305 Originating MLS: Greensboro
Originating MLS: Greensboro
Facts & features
Interior
Bedrooms & bathrooms
- Bedrooms: 5
- Bathrooms: 3
- Full bathrooms: 3
- Main level bathrooms: 2
Primary bedroom
- Level: Main
- Dimensions: 14.33 x 12.25
Bedroom 2
- Level: Second
- Dimensions: 24.5 x 10.5
Bedroom 3
- Level: Second
- Dimensions: 15.92 x 14.17
Bedroom 4
- Level: Second
- Dimensions: 13 x 14.08
Bedroom 5
- Level: Main
- Dimensions: 14 x 14.08
Dining room
- Level: Main
- Dimensions: 17 x 14.25
Kitchen
- Level: Main
- Dimensions: 17.67 x 15.25
Laundry
- Level: Main
- Dimensions: 9.5 x 5.92
Living room
- Level: Main
- Dimensions: 15.33 x 21.5
Sunroom
- Level: Main
- Dimensions: 14.42 x 9.42
Heating
- Heat Pump, Electric, Natural Gas
Cooling
- Central Air
Appliances
- Included: Electric Water Heater
Features
- Flooring: Carpet, Tile, Wood
- Basement: Unfinished, Basement
- Number of fireplaces: 2
- Fireplace features: Living Room
Interior area
- Total structure area: 3,284
- Total interior livable area: 3,014 sqft
- Finished area above ground: 3,014
Property
Parking
- Parking features: Driveway, Paved
- Has uncovered spaces: Yes
Features
- Levels: Two
- Stories: 2
- Pool features: None
- Fencing: Fenced
Lot
- Size: 0.27 Acres
- Features: City Lot, Cleared
Details
- Parcel number: 1610700C0014B
- Zoning: R10
- Special conditions: Owner Sale
Construction
Type & style
- Home type: SingleFamily
- Property subtype: Stick/Site Built, Residential, Single Family Residence
Materials
- Brick
Condition
- Year built: 1925
Utilities & green energy
- Sewer: Public Sewer
- Water: Public
Community & HOA
Community
- Subdivision: L.W. Elliott Estate
HOA
- Has HOA: No
Location
- Region: Thomasville
Financial & listing details
- Tax assessed value: $180,820
- Annual tax amount: $2,450
- Date on market: 8/23/2025
- Cumulative days on market: 202 days
- Listing agreement: Exclusive Right To Sell
- Listing terms: Cash,Conventional,FHA,VA Loan
Estimated market value
Not available
Estimated sales range
Not available
Not available
Price history
Price history
| Date | Event | Price |
|---|---|---|
| 11/3/2025 | Pending sale | $319,000 |
Source: | ||
| 9/21/2025 | Price change | $319,000-5.9% |
Source: | ||
| 8/23/2025 | Listed for sale | $339,000-3.1% |
Source: | ||
| 8/23/2025 | Listing removed | $350,000 |
Source: | ||
| 8/6/2025 | Price change | $350,000-4.1% |
Source: | ||
Public tax history
Public tax history
| Year | Property taxes | Tax assessment |
|---|---|---|
| 2025 | $2,450 | $180,820 |
| 2024 | $2,450 | $180,820 |
| 2023 | $2,450 | $180,820 |
Find assessor info on the county website
BuyAbility℠ payment
Est. payment
$1,801/mo
Principal & interest
$1535
Property taxes
$154
Home insurance
$112
Climate risks
Neighborhood: 27360
Nearby schools
GreatSchools rating
- 7/10Liberty Drive Elementary SchoolGrades: 4-5Distance: 1.4 mi
- 3/10Thomasville Middle SchoolGrades: 6-8Distance: 1.6 mi
- 1/10Thomasville High SchoolGrades: 9-12Distance: 1.7 mi
- Loading
