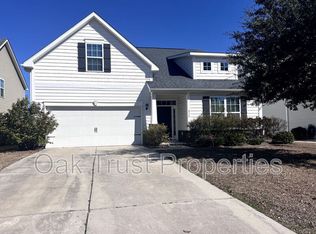MUST SEE THIS BEAUTIFUL HOME!! Craftsman style-The Middleton Plan. The outside has been detailed with Stone. This is a wonderful open floor plan! Upon entering the home, notice the expansive, two story foyer with hardwood flooring, formal dining-perfect for those family and friends gatherings. The spacious and modern kitchen features a large kitchen island with sink and extra seating for guest and family, gleaming Gourmet stainless steel gas range, Quartz countertops, and white cabinets! It also includes a large pantry, built-in dishwasher, built-in microwave, food disposal and recessed lighting. The openness of this home is perfect for entertaining and family time. The Breakfast area gives you access onto the screened porch and additional patio, while the back leaves plenty of space forfor grilling and entertaining. The kitchen, breakfast room, and spacious family room all come together in a fabulous open layout, creating a great entertainment environment! The main-floor GREAT MASTER SUITE has its own huge walk-in closet, and also includes its own private bath with a luxurious Standup Shower, separate water closet and linen closet. The large laundry room/mud room is on the first floor adjacent to the garage. Upstairs you will find three large bedrooms, and huge 16' x 24' Bonus/Home Theatre room and full hall bath. This home has been SUPER SIZED by adding an addition 4' extension on the rear and Bonus to 2736 Sq.Ft. You can relax knowing you chose a builder that is continuing 70-year tradition of crafting quality homes that stand the test of time. And now, our homes save you even more money and help out the Earth too! ***We are a Proud ''Energy Star Partner''*** Committed to building energy efficient homes that support healthy living that includes Low VOC Paint and Flooring Products. Every home is given an independent rating that calculates its energy performance on a nationally recognized index called HERS (Home Energy Rating System), Comprehensive Air Barrier & Sealing of the Home and HVAC Ducts, Low E insulated windows, Radiant Roof Barrier and ''Energy Star'' appliances. You'll be living in an earth-friendly, energy-smart home that will lower utility bills and provide more comfort and reduced maintenance requirements. Our homes are always your best value!****Magnolia at Cane Bay offers a community swimming pool an open air pavilion, sidewalks and there is 15 miles of walking trails in Cane Bay. Schools are in walking distance and within the community. You will never lack something to do! Perfectly located only minutes from Historic downtown Summerville, shopping, dining, entertainment and I-26. It is only about 20 minutes from Joint Base Charleston, Boeing, Bosch, Charleston USAF Base, Summerville Medical Center, Trident Hospital and downtown Charleston-An Ideal Location!
This property is off market, which means it's not currently listed for sale or rent on Zillow. This may be different from what's available on other websites or public sources.

