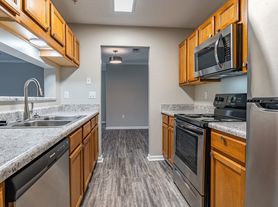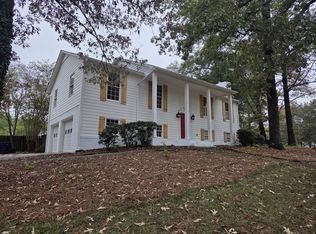316 Shelby Farms Lane, a move-in ready 4 bedroom, 2 bathroom home in one of Alabaster's most popular communities with amenities galore is ready for new tenants! Just minutes from Alabaster schools, shopping, and hospitals and built in 2017, this home blends modern design with everyday comfort. Inside, hardwood floors, fresh paint, and an open layout set the tone. The kitchen shines with granite countertops, an island, glass tile backsplash, pantry, and breakfast nook, while the spacious family room features a gas fireplace with brick surround. The main-level primary suite offers dual vanities, soaking tub, tiled shower, and a large walk-in closet. Upstairs you'll find 3 additional bedrooms and a full bath. Outdoor living is easy with a fenced backyard, covered patio, pergola, and plenty of grassy space for play or entertaining. Applications accepted through Rent Spree and Move In date available as soon as 11/7/25. Lease available at $2,500/month with a 24+ month lease. Call TODAY!!
House for rent
$2,550/mo
316 Shelby Farms Ln, Alabaster, AL 35007
4beds
1,912sqft
Price may not include required fees and charges.
Singlefamily
Available now
Ceiling fan
Dryer connection laundry
2 Attached garage spaces parking
Central, natural gas, fireplace
What's special
- 13 days |
- -- |
- -- |
Travel times
Looking to buy when your lease ends?
Consider a first-time homebuyer savings account designed to grow your down payment with up to a 6% match & a competitive APY.
Facts & features
Interior
Bedrooms & bathrooms
- Bedrooms: 4
- Bathrooms: 2
- Full bathrooms: 2
Heating
- Central, Natural Gas, Fireplace
Cooling
- Ceiling Fan
Appliances
- Included: Dishwasher, Disposal, Dryer, Microwave, Oven, Refrigerator, Stove, Washer
- Laundry: Dryer Connection, Electric Dryer Hookup, In Unit, Laundry Available, Laundry Room, Main Level, Washer Connection, Washer Hookup
Features
- 9+ Ceiling, Ceiling Fan(s), Walk In Closet, Walk-In Closet(s)
- Flooring: Carpet, Laminate, Tile
- Has fireplace: Yes
Interior area
- Total interior livable area: 1,912 sqft
Video & virtual tour
Property
Parking
- Total spaces: 2
- Parking features: Attached, Driveway, Covered
- Has attached garage: Yes
- Details: Contact manager
Features
- Exterior features: 9+ Ceiling, Attached, Blinds, Brick, Covered Patio, Double Pane Windows, Driveway, Dryer Connection, Electric Dryer Hookup, Fire Alarm, Flooring: Laminate, Garage 2 Cars, Gas Log, Gas Water Heater, Great Room, Heating system: Central Gas, Laundry Available, Laundry Room, Main Level, Open Patio, Patio/Porch, Pets - Yes, Stainless Steel Appliance(s), Storage Detached, Stove-Electric, Ventless, Walk In Closet, Walk-In Closet(s), Washer Connection, Washer Hookup, Window Treatments-Some
Details
- Parcel number: 237260014005000
Construction
Type & style
- Home type: SingleFamily
- Property subtype: SingleFamily
Condition
- Year built: 2017
Community & HOA
Location
- Region: Alabaster
Financial & listing details
- Lease term: 12 Months
Price history
| Date | Event | Price |
|---|---|---|
| 11/11/2025 | Listing removed | $349,900$183/sqft |
Source: | ||
| 11/10/2025 | Price change | $2,550-1.9%$1/sqft |
Source: GALMLS #21435722 | ||
| 11/2/2025 | Listed for rent | $2,600$1/sqft |
Source: GALMLS #21435722 | ||
| 9/27/2025 | Listed for sale | $349,900+7%$183/sqft |
Source: | ||
| 9/13/2024 | Sold | $327,000-0.9%$171/sqft |
Source: | ||

