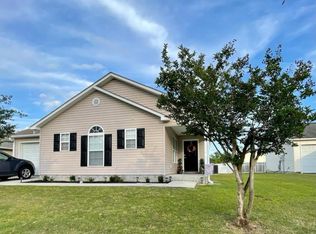3 Bedroom, 2 Bath New Construction home with open floor plan. Cathedral ceilings in 15x15.8 great room; foyer with display shelf. Split bedroom floor plan, cathedral doors, and exterior patio for grilling and relaxing. 1 Car garage. Kitchen has breakfast bar and opens into dining and great room- maple color shake style cabinetry. Master bedroom has a spacious walk-in closet. Just 5 minutes to downtown Conway. Qualifies for 0 Down financing based on location!
This property is off market, which means it's not currently listed for sale or rent on Zillow. This may be different from what's available on other websites or public sources.

