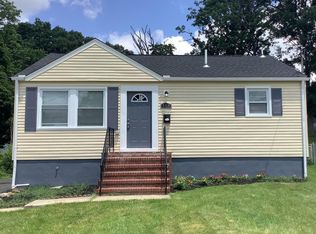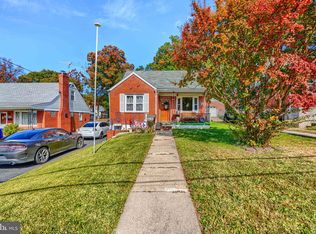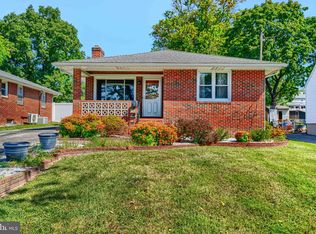Sold for $312,000
$312,000
316 Savannah Rd, Baltimore, MD 21221
4beds
1,537sqft
Single Family Residence
Built in 1956
10,000 Square Feet Lot
$313,000 Zestimate®
$203/sqft
$2,616 Estimated rent
Home value
$313,000
$285,000 - $344,000
$2,616/mo
Zestimate® history
Loading...
Owner options
Explore your selling options
What's special
This charming 4-bedroom, 1.5-bath Cape Cod home in Baltimore County offers a perfect blend of traditional style and modern updates. With a spacious, flat backyard ideal for outdoor activities, this property is perfect for family living and entertaining. The home is conveniently located close to major amenities, schools, and transportation, making it a prime location for easy access to everything you need. The traditional floorplan features well-sized bedrooms, a bright and airy living room, and a functional kitchen with contemporary finishes. Don't miss the opportunity to own this beautifully updated home in a desirable neighborhood!
Zillow last checked: 8 hours ago
Listing updated: March 21, 2025 at 07:14am
Listed by:
R.J. Breeden 410-929-2491,
Berkshire Hathaway HomeServices Homesale Realty,
Co-Listing Agent: Hope Greenlee 443-743-0551,
Berkshire Hathaway HomeServices Homesale Realty
Bought with:
William Ibarra, 605862
W Realty Services, LLC
Source: Bright MLS,MLS#: MDBC2116616
Facts & features
Interior
Bedrooms & bathrooms
- Bedrooms: 4
- Bathrooms: 2
- Full bathrooms: 1
- 1/2 bathrooms: 1
- Main level bathrooms: 1
- Main level bedrooms: 2
Bedroom 1
- Level: Upper
- Area: 121 Square Feet
- Dimensions: 11 x 11
Bedroom 2
- Level: Upper
- Area: 154 Square Feet
- Dimensions: 14 x 11
Bedroom 4
- Level: Main
- Area: 110 Square Feet
- Dimensions: 10 x 11
Bathroom 1
- Level: Main
- Area: 110 Square Feet
- Dimensions: 11 x 10
Bathroom 3
- Level: Main
- Area: 110 Square Feet
- Dimensions: 10 x 11
Basement
- Level: Lower
- Area: 744 Square Feet
- Dimensions: 24 x 31
Dining room
- Level: Main
- Area: 108 Square Feet
- Dimensions: 12 x 9
Kitchen
- Level: Main
- Area: 66 Square Feet
- Dimensions: 11 x 6
Living room
- Level: Main
- Area: 180 Square Feet
- Dimensions: 15 x 12
Heating
- Forced Air, Natural Gas
Cooling
- Central Air, Electric
Appliances
- Included: Dishwasher, Exhaust Fan, Cooktop, Gas Water Heater
Features
- Entry Level Bedroom, Floor Plan - Traditional
- Flooring: Carpet
- Basement: Interior Entry,Unfinished
- Has fireplace: No
Interior area
- Total structure area: 2,145
- Total interior livable area: 1,537 sqft
- Finished area above ground: 1,287
- Finished area below ground: 250
Property
Parking
- Parking features: Driveway, Off Street
- Has uncovered spaces: Yes
Accessibility
- Accessibility features: None
Features
- Levels: Three
- Stories: 3
- Pool features: None
Lot
- Size: 10,000 sqft
- Dimensions: 1.00 x
Details
- Additional structures: Above Grade, Below Grade
- Parcel number: 04151520661230
- Zoning: RESIDENTIAL
- Special conditions: Standard
Construction
Type & style
- Home type: SingleFamily
- Architectural style: Cape Cod
- Property subtype: Single Family Residence
Materials
- Aluminum Siding
- Foundation: Block
Condition
- New construction: No
- Year built: 1956
Utilities & green energy
- Sewer: Public Sewer
- Water: Public
Community & neighborhood
Location
- Region: Baltimore
- Subdivision: Back River Highlands
Other
Other facts
- Listing agreement: Exclusive Right To Sell
- Listing terms: Cash,Conventional,FHA,VA Loan
- Ownership: Fee Simple
Price history
| Date | Event | Price |
|---|---|---|
| 3/21/2025 | Sold | $312,000+0.6%$203/sqft |
Source: | ||
| 1/27/2025 | Pending sale | $309,999$202/sqft |
Source: | ||
| 1/24/2025 | Listed for sale | $309,999+59%$202/sqft |
Source: | ||
| 4/4/2019 | Sold | $195,000$127/sqft |
Source: Public Record Report a problem | ||
Public tax history
| Year | Property taxes | Tax assessment |
|---|---|---|
| 2025 | $3,136 +37.3% | $202,667 +7.6% |
| 2024 | $2,284 +8.2% | $188,433 +8.2% |
| 2023 | $2,111 +4.4% | $174,200 |
Find assessor info on the county website
Neighborhood: 21221
Nearby schools
GreatSchools rating
- 4/10Essex Elementary SchoolGrades: PK-5Distance: 0.5 mi
- 2/10Stemmers Run Middle SchoolGrades: 6-8Distance: 1.3 mi
- 2/10Kenwood High SchoolGrades: 9-12Distance: 1.1 mi
Schools provided by the listing agent
- District: Baltimore County Public Schools
Source: Bright MLS. This data may not be complete. We recommend contacting the local school district to confirm school assignments for this home.
Get a cash offer in 3 minutes
Find out how much your home could sell for in as little as 3 minutes with a no-obligation cash offer.
Estimated market value$313,000
Get a cash offer in 3 minutes
Find out how much your home could sell for in as little as 3 minutes with a no-obligation cash offer.
Estimated market value
$313,000


