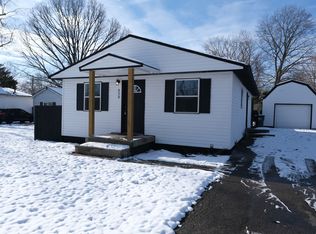Sold
Zestimate®
$181,000
316 S Roena St, Indianapolis, IN 46241
3beds
1,080sqft
Residential, Single Family Residence
Built in 1962
6,534 Square Feet Lot
$181,000 Zestimate®
$168/sqft
$1,344 Estimated rent
Home value
$181,000
$168,000 - $194,000
$1,344/mo
Zestimate® history
Loading...
Owner options
Explore your selling options
What's special
Step into this fully updated west side gem featuring stylish upgrades and modern finishes throughout. Enjoy brand-new luxury vinyl plank flooring in all common areas, complemented by plush new carpet in the bedrooms for ultimate comfort. The completely renovated kitchen showcases classic shaker cabinets, rich butcher block countertops, and a full suite of stainless steel appliances, including a refrigerator, stove, and dishwasher. Both full bathrooms have been tastefully remodeled with contemporary fixtures and finishes. Outside, you'll find a detached garage plus an additional shed, providing ample space for storage or a workshop. Don't miss this move-in-ready home that combines charm, function, and style in one perfect package.
Zillow last checked: 8 hours ago
Listing updated: September 12, 2025 at 01:04pm
Listing Provided by:
Lindsay Adams 928-304-2028,
Pillario Property Management LLC
Bought with:
Gigiola Gomez
Horizon Real Estate of Indiana
Source: MIBOR as distributed by MLS GRID,MLS#: 22037921
Facts & features
Interior
Bedrooms & bathrooms
- Bedrooms: 3
- Bathrooms: 2
- Full bathrooms: 2
- Main level bathrooms: 2
- Main level bedrooms: 3
Primary bedroom
- Level: Main
- Area: 143 Square Feet
- Dimensions: 13x11
Bedroom 2
- Level: Main
- Area: 143 Square Feet
- Dimensions: 13x11
Bedroom 3
- Level: Main
- Area: 120 Square Feet
- Dimensions: 10x12
Kitchen
- Level: Main
- Area: 156 Square Feet
- Dimensions: 13x12
Living room
- Level: Main
- Area: 168 Square Feet
- Dimensions: 14x12
Heating
- Forced Air
Cooling
- Central Air
Appliances
- Included: Dishwasher, Electric Oven, Range Hood, Refrigerator
Features
- Windows: Wood Work Painted
- Has basement: No
Interior area
- Total structure area: 1,080
- Total interior livable area: 1,080 sqft
Property
Parking
- Total spaces: 2
- Parking features: Detached
- Garage spaces: 2
Features
- Levels: One
- Stories: 1
- Has view: Yes
- View description: Trees/Woods, Neighborhood
Lot
- Size: 6,534 sqft
Details
- Additional structures: Storage
- Parcel number: 491107104090000930
- Horse amenities: None
Construction
Type & style
- Home type: SingleFamily
- Architectural style: Traditional
- Property subtype: Residential, Single Family Residence
Materials
- Vinyl Siding
- Foundation: Crawl Space
Condition
- New construction: No
- Year built: 1962
Utilities & green energy
- Water: Public
Community & neighborhood
Community
- Community features: Suburban
Location
- Region: Indianapolis
- Subdivision: Indianapolis Heights
Price history
| Date | Event | Price |
|---|---|---|
| 9/9/2025 | Sold | $181,000-9.5%$168/sqft |
Source: | ||
| 5/12/2025 | Pending sale | $199,900$185/sqft |
Source: | ||
| 5/9/2025 | Listed for sale | $199,900+185.6%$185/sqft |
Source: | ||
| 3/14/2025 | Sold | $70,000$65/sqft |
Source: Public Record Report a problem | ||
Public tax history
| Year | Property taxes | Tax assessment |
|---|---|---|
| 2024 | $945 -22.8% | $109,500 -2.8% |
| 2023 | $1,224 +50079.5% | $112,700 -7% |
| 2022 | $2 -95.3% | $121,200 +84.8% |
Find assessor info on the county website
Neighborhood: Garden City
Nearby schools
GreatSchools rating
- 4/10Rhoades Elementary SchoolGrades: PK-6Distance: 0.6 mi
- 5/10Lynhurst 7th & 8th Grade CenterGrades: 7-8Distance: 2.5 mi
- 7/10Ben Davis University High SchoolGrades: 10-12Distance: 1.8 mi
Get a cash offer in 3 minutes
Find out how much your home could sell for in as little as 3 minutes with a no-obligation cash offer.
Estimated market value
$181,000
Get a cash offer in 3 minutes
Find out how much your home could sell for in as little as 3 minutes with a no-obligation cash offer.
Estimated market value
$181,000
