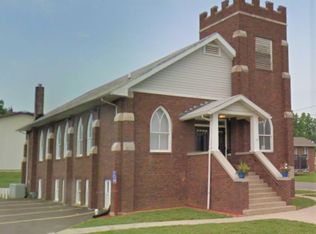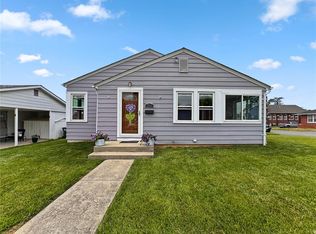Closed
Listing Provided by:
Lauren M Luke 618-979-6129,
eXp Realty
Bought with: Century 21 Bailey & Company
$251,750
316 S Rapp Ave, Columbia, IL 62236
3beds
1,288sqft
Single Family Residence
Built in 1957
7,435.69 Square Feet Lot
$249,800 Zestimate®
$195/sqft
$1,671 Estimated rent
Home value
$249,800
$205,000 - $305,000
$1,671/mo
Zestimate® history
Loading...
Owner options
Explore your selling options
What's special
Welcome to this meticulously updated 3-bedroom, 1.5-bath brick home, where modern finishes meet timeless charm. The fully fenced yard invites you into this gem, featuring LVP flooring throughout. The spacious white kitchen boasts an abundance of cabinets, sleek quartz countertops, stainless steel appliances including an induction stove, a stunning backsplash, and an open, eat-in layout. Though on a crawl space, the home provides ample storage, a convenient half bath, and a laundry room tucked behind a charming sliding barn door. The primary ensuite offers a relaxing tub and shower, with updated flooring, cabinets, and countertops. The thoughtful floor plan includes two additional bedrooms and a generous living room, perfect for entertaining or cozy nights in. Don't miss the chance to call this move-in ready home yours!
Zillow last checked: 8 hours ago
Listing updated: April 29, 2025 at 07:46am
Listing Provided by:
Lauren M Luke 618-979-6129,
eXp Realty
Bought with:
Danielle C White
Century 21 Bailey & Company
Source: MARIS,MLS#: 25022703 Originating MLS: Southwestern Illinois Board of REALTORS
Originating MLS: Southwestern Illinois Board of REALTORS
Facts & features
Interior
Bedrooms & bathrooms
- Bedrooms: 3
- Bathrooms: 2
- Full bathrooms: 1
- 1/2 bathrooms: 1
- Main level bathrooms: 2
- Main level bedrooms: 3
Primary bedroom
- Features: Floor Covering: Carpeting
- Area: 182
- Dimensions: 14x13
Bedroom
- Features: Floor Covering: Carpeting
- Area: 144
- Dimensions: 12x12
Bedroom
- Features: Floor Covering: Carpeting
- Area: 144
- Dimensions: 12x12
Primary bathroom
- Features: Floor Covering: Ceramic Tile
- Area: 50
- Dimensions: 10x5
Bathroom
- Features: Floor Covering: Luxury Vinyl Plank
- Area: 24
- Dimensions: 6x4
Dining room
- Features: Floor Covering: Luxury Vinyl Plank
- Area: 126
- Dimensions: 14x9
Kitchen
- Features: Floor Covering: Luxury Vinyl Plank
- Area: 182
- Dimensions: 14x13
Laundry
- Features: Floor Covering: Vinyl
- Area: 28
- Dimensions: 7x4
Living room
- Features: Floor Covering: Luxury Vinyl Plank
- Area: 140
- Dimensions: 20x7
Heating
- Forced Air, Electric
Cooling
- Central Air, Electric
Appliances
- Included: Dishwasher, Disposal, Dryer, Microwave, Electric Range, Electric Oven, Refrigerator, Stainless Steel Appliance(s), Washer, Electric Water Heater
- Laundry: Main Level
Features
- Kitchen/Dining Room Combo, Kitchen Island, Custom Cabinetry, Eat-in Kitchen, Pantry, Solid Surface Countertop(s)
- Basement: Crawl Space
- Has fireplace: No
Interior area
- Total structure area: 1,288
- Total interior livable area: 1,288 sqft
- Finished area above ground: 1,288
Property
Parking
- Parking features: Off Street
Features
- Levels: One
- Patio & porch: Patio
Lot
- Size: 7,435 sqft
- Dimensions: 66 x 126 x 66 x 125
Details
- Additional structures: Equipment Shed
- Parcel number: 0422101017000
- Special conditions: Standard
Construction
Type & style
- Home type: SingleFamily
- Architectural style: Traditional,Ranch
- Property subtype: Single Family Residence
Materials
- Brick
Condition
- Year built: 1957
Utilities & green energy
- Sewer: Public Sewer
- Water: Public
Community & neighborhood
Location
- Region: Columbia
- Subdivision: Old Town Of Columbia
Other
Other facts
- Listing terms: Cash,Conventional,FHA,VA Loan
- Ownership: Owner by Contract
- Road surface type: Gravel
Price history
| Date | Event | Price |
|---|---|---|
| 4/25/2025 | Sold | $251,750+4.9%$195/sqft |
Source: | ||
| 4/17/2025 | Pending sale | $239,900$186/sqft |
Source: | ||
| 4/13/2025 | Listed for sale | $239,900$186/sqft |
Source: | ||
| 10/6/2024 | Listing removed | $239,900$186/sqft |
Source: | ||
| 10/5/2024 | Listed for sale | $239,900+100.8%$186/sqft |
Source: | ||
Public tax history
| Year | Property taxes | Tax assessment |
|---|---|---|
| 2024 | $3,523 +2.5% | $58,360 +3.9% |
| 2023 | $3,437 +4.7% | $56,180 +6.5% |
| 2022 | $3,283 | $52,770 +10.5% |
Find assessor info on the county website
Neighborhood: 62236
Nearby schools
GreatSchools rating
- NAEagleview Elementary SchoolGrades: PK-1Distance: 0.2 mi
- 8/10Columbia Middle SchoolGrades: 5-8Distance: 0.9 mi
- 9/10Columbia High SchoolGrades: 9-12Distance: 1.1 mi
Schools provided by the listing agent
- Elementary: Columbia Dist 4
- Middle: Columbia Dist 4
- High: Columbia
Source: MARIS. This data may not be complete. We recommend contacting the local school district to confirm school assignments for this home.
Get a cash offer in 3 minutes
Find out how much your home could sell for in as little as 3 minutes with a no-obligation cash offer.
Estimated market value$249,800
Get a cash offer in 3 minutes
Find out how much your home could sell for in as little as 3 minutes with a no-obligation cash offer.
Estimated market value
$249,800

