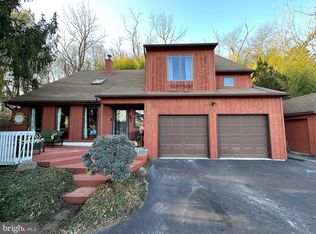Open and airy with countryside views is a great way to describe this beautiful home. Sprawled out on over an acre of land this property has much to offer. Professional landscaping makes the back yard an oasis in the warmer months. New fencing, a fire pit, and multiple wooden beam open spaces are just a few features that contribute to this great outdoor space. The two sheds and a brick patio provide plenty of storage space and an additional area to set up the bbq and enjoy outdoor cooking. When you walk in the front door you'll notice how natural light from the three 6 foot windows fills the room and shows off the vaulted ceiling and overlooking balcony. Skylights line the upstairs hallway lighting up the open beams and adding even more light to the room. The kitchen is tidy and functional. Plenty of cabinet and counter space for anyone who enjoys cooking. This layout also lends very well for entertaining. Past the kitchen is a large bonus room with a second back door leading to a small fenced in portion of the yard. The one car garage is finished and painted with nice tall ceilings. Upstairs you'll find three large bedrooms each with plenty of closet space, and beautiful views. In the master bedroom there are bamboo floors, his and hers closets, and an en-suite bathroom with a modern glass bowl sink. The hall bathroom was recently renovated with a tasteful ceramic tile lining the walls of the tub. On the roof are solar panels creating energy to electrify the house and cut down on energy bills. The solar panels and wood stove make this home extremely energy efficient. Come see this beautiful home today and make it your own!
This property is off market, which means it's not currently listed for sale or rent on Zillow. This may be different from what's available on other websites or public sources.
